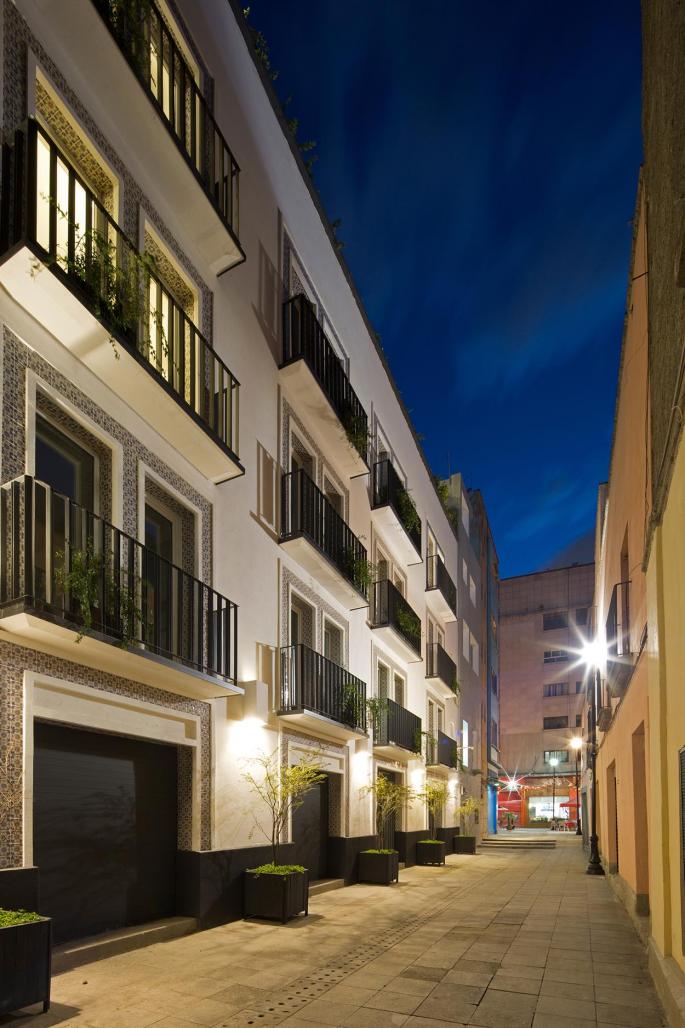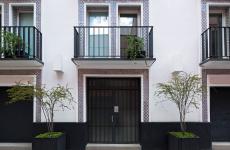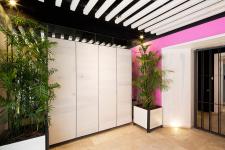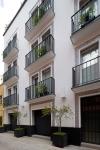CD8 is a building located in the historical center of Mexico City, right in the heart of its traditional Chinatown. Its characteristics presented a great opportunity for an architectural revitalization project to provide it with a new productive life.
From the street the building doesn´t promises much. The wrought iron balconies, vegetation and details create a nice harmony with the adjacent facades, maintaining the street´s rhythm; and when going inside the building transforms into a shelter from the hustle and bustle around it.
At the ground floor we are surrounded by a reminder of the Mexican culture —characterized by color pink— a wall covered in Talavera tiles, a fountain and a patio that goes all the way up along with the service complex covered with screen shutters that guarantee the privacy between all the apartments. Each unit has about 35 sq m divided in dining and living room, kitchen, master bedroom and bathroom.
The interior of each unit is neutral in contrast with the different pink color accents in the halls, the lobby and the stairs. Color is also found in the common areas like the gym and the bicycles storage area. The same happens with the vegetation that is always present and stands out in the roof garden equipped with grill, relaxing areas, TV room and incredible views of the city day or night.
CD8 es un edificio que se encuentra localizado en el centro histórico de la Ciudad de México, en el corazón del tradicional Barrio Chino. Por sus características presentó una gran oportunidad de revitalización arquitectónica para darle una nueva vida útil
El edificio, se presenta hacia la calle como una pieza poco llamativa, con balcones de herrería, vegetación y detalles que buscan generar armonías manteniendo el ritmo de las fachadas aledañas; en su interior el edificio busca convertirse en un refugio del bullicio de su contexto.
En la planta baja nos envuelven un recordatorio de la cultura mexicana —caracterizado por el color rosa— un muro de talavera, una fuente y un patio que acompañan el núcleo de circulación vertical con una serie de parteluces que garantizan privacidad entre los departamentos. Cada unidad ha sido proyectada con un baño, cocina y sala-comedor y una habitación principal, teniendo como superficie promedio 35m2.
A diferencia del dominio de blanco en el interior de cada departamento, en las zonas comunes el rosa es un acento que acompaña los pasillos, el lobby, las escaleras y las zonas comunes como el gimnasio, el área de guarda de bicicletas, etc. Lo mismo sucede con la vegetación, siempre presente en cada nivel, ésta adquiere protagonismo en la terraza del roofgarden en donde se ha dispuesto de un asador, áreas de descanso, sala de tv y una increíble vista de la ciudad, de día o de noche.
2015
2017
Location: Mexico City
Category: Mixed uses
Photography: Marcos Betanzos
Design Project : Boué Arquitectos
Arq. Gerardo Boué









