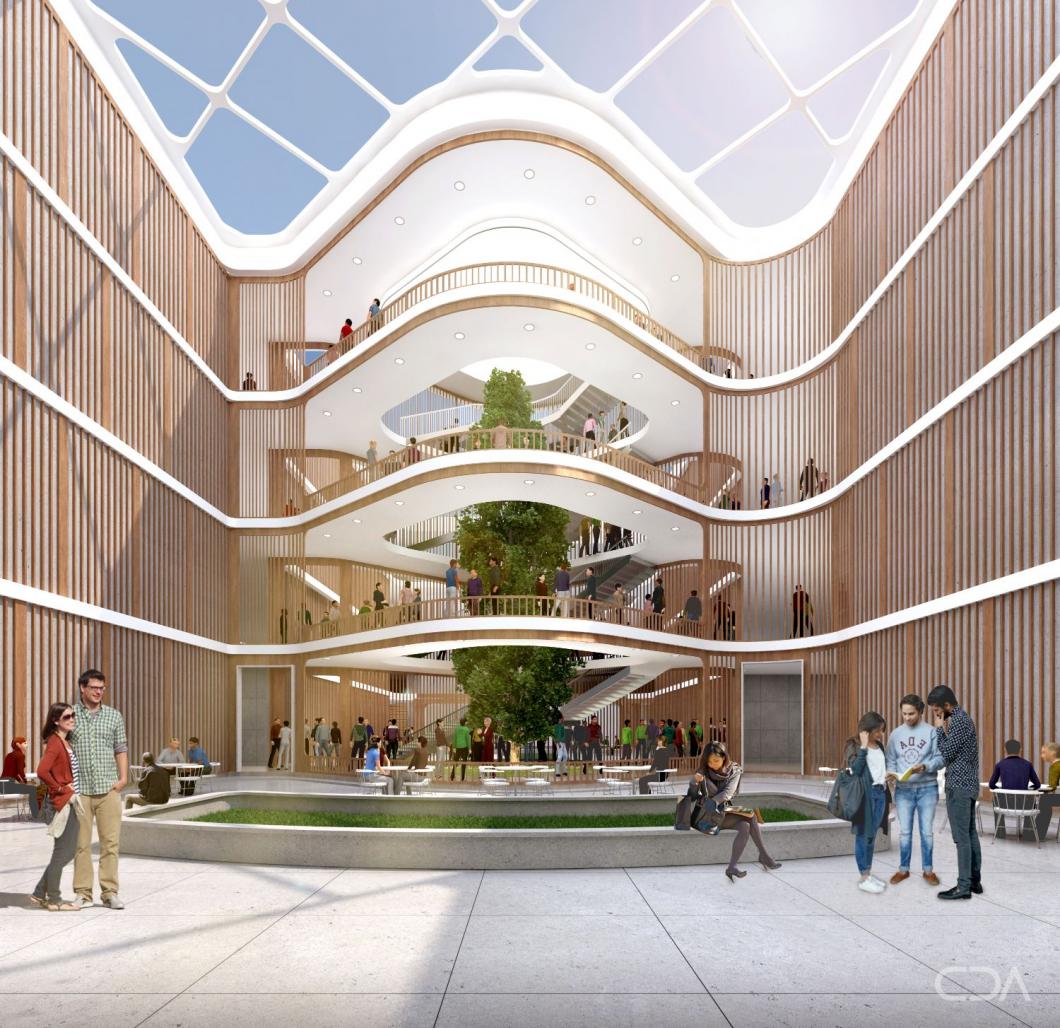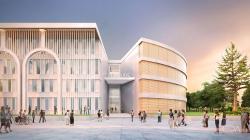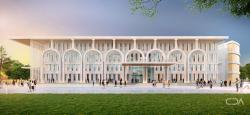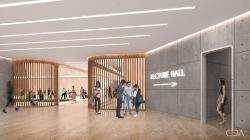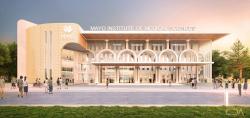Mayo Institute of Medical Sciences, Lucknow, Uttar Pradesh
The Mayo Institute of Medical Sciences is a part of the MIMS campus at Barabanki, Lucknow in Uttar Pradesh. The master plan of the campus demarcates different functions to zones that comprise the hospital and a few residential blocks.
CDA undertook the design of the teaching block for the institute. The block has been planned opposite the hospital, along the central vista of the campus. The brief outlined the need for infrastructure, wherein CDA pushed the envelope by formalising the goals that the design seeks to realise. The infrastructure is scalable, flexible and vibrant, keeping in mind the scope of future development and the design attempts to minimise dependence on non-renewable resources while being sustainable and self-sufficient. The user's wellbeing is intended to be enhanced by careful consideration of air quality, water and sanitation, fitness and comfort.
The design intent was to create a semantic architectural character that could subsequently dictate the design strategy for the other buildings across the campus. In the larger context of the existing blocks lacking the holistic constitution of character, space and experience, the architecture of the new block presents itself as an opportunity to experientially reinvigorate the campus through a new design language. The design of the teaching block is a careful juxtaposition of the classical elements such as arches and colonnades with modern clean and functional straight lines for the roof, cantilevered canopies, and ceiling design. The large arched walkways with a linear direction exhibit the student circulation that makes it an intrinsic part of the façade design, while bringing a classical grandeur to the campus.
The interior planning is guided by the programmatic hierarchy of the departments and the functional requirements of each space. The teaching block is organised around a large central courtyard. The volumetrically large lecture theatres flank the eastern side and scale varied heights owing to functionality. The entrance to this entire block is on the ground floor, discreetly designed to cater to students, staff and visitors. The structural bay sizes and departmental plans have enabled the institution to offer flexibility to relocate departments seamlessly. This modular planning is a crucial design planning parameter for the interiors of the project. The Department of Anatomy finds its place on the ground floor, and the Department of Microbiology is sited on the first floor. The second floor accommodates quite a few departments, namely biochemistry, pharmacology and physiology. Similarly, the third floor is populated with forensic, medicine, community medicine, and pathology departments.
The built environment is designed in coherence with biophilic architecture principles and strives to integrate natural elements in designed spaces actively. In this attempt to nurture the human-nature experience, the scope of landscape design has been explored in the central courtyards, which foster the functionality of hosting informal student-teacher interactions. The large central courtyard has been split into two smaller courts with a walkway and a staircase circumambulating a 30 feet tall Indian Cypress tree. Additionally, both courtyards also house two central gardens with a benched seating around to accentuate biophilia further.
The building design aims to lower its carbon footprint, strategically capitalising on passive solar techniques to reduce the load on the mechanical systems that consume energy. The design of shading devices is critical to provide a comfortable indoor environment in the city of Lucknow. The harsh summer sun in the humid subtropical climate requires shading devices to prevent excessive heat that causes discomfort. The southern facade incorporates an extended roof profile, which acts as a large horizontal shading device. In furthering the attempts to create a sustainable campus, the waste management is facilitated by an STP(Sewage Treatment Plant) with a zero discharge ETP (Effluent Treatment Plant) to treat medical and other waste into a form suited for environmentally conscious disposal processes.
The project attempts to establish an architectural language for the campus by marking a definite beginning of a strong design semantic with the teaching block and a framework to guide the future design of buildings. The design inspired by the combination of biophilic and sustainable principles aims to serve as a wholesome reference point for future master plans.
2021
PRODUCTS / VENDORS
ACP / Glass / Concrete: Saint Gobain
Sanitary ware / Fittings: Parryware
Flooring: NITCO
Furnishing: NA
Furniture: Customized furniture
Air Conditioning: York, Carrier
BMS: NA
Lighting : Philips
Paint: Asian Paints
Arts / Artefacts: Customized
Elevator: ThyssenKrupp
Principal Architect: Ravideep Singh
Design Team: Maninder Singh, Mohanbir Singh
