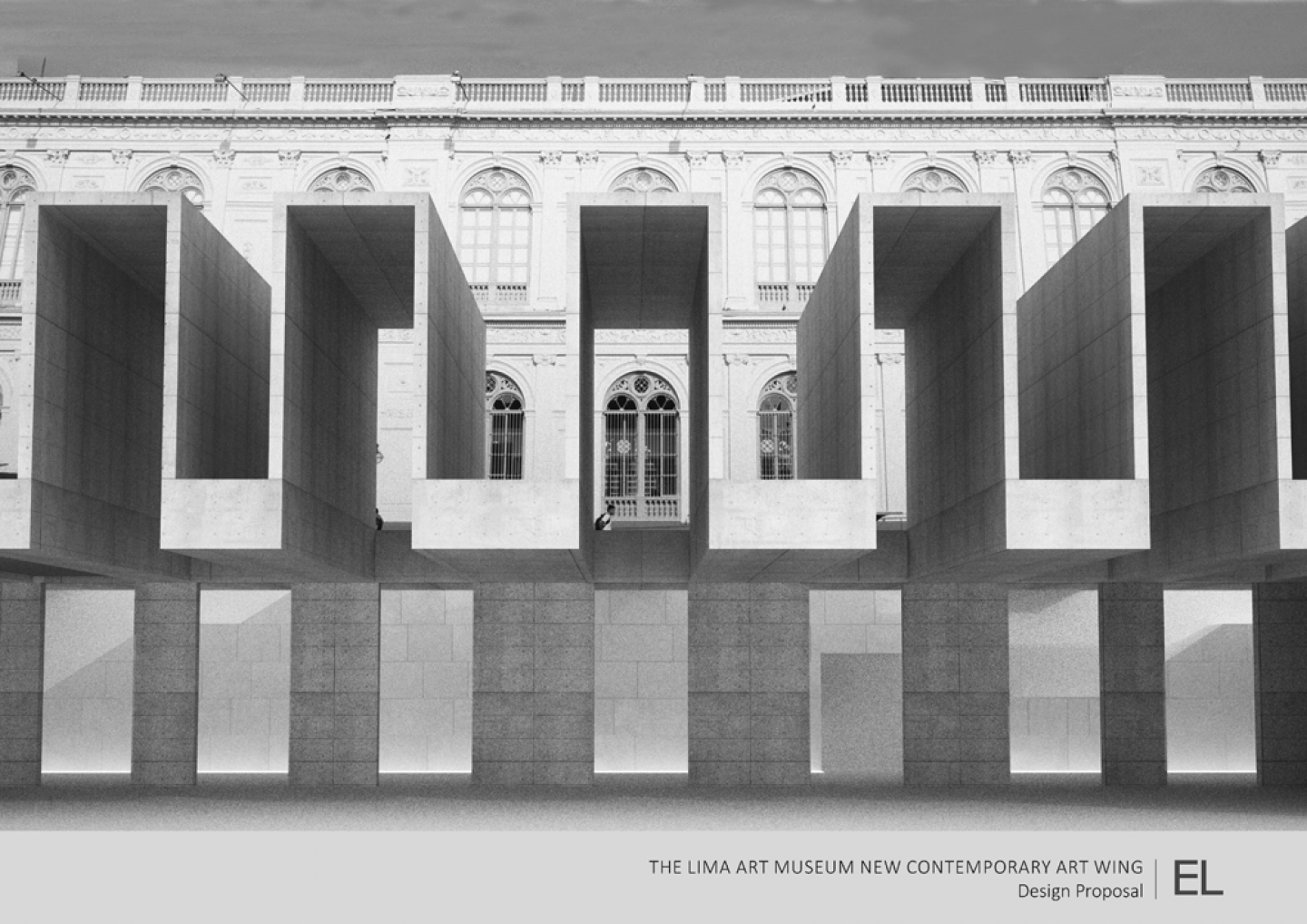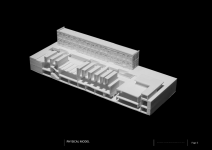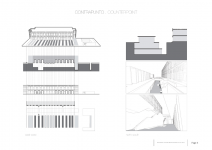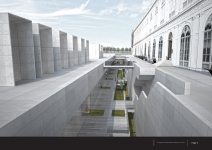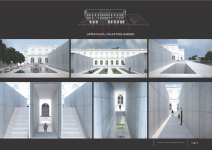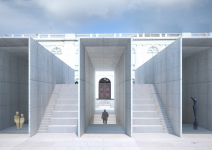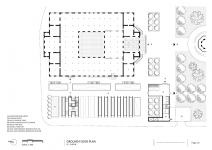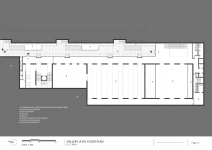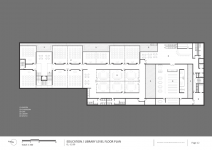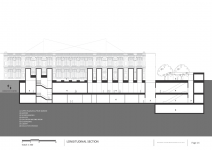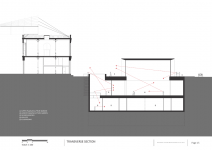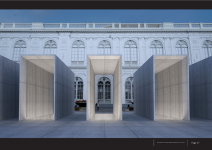The Lima Art Museum New Contemporary Art Wing is conceived to form a spatial counterpoint to the Exposition Palace.
The solid & void rhythm of the Exposition Palace’s west façade is projected onto the site, thereof which the cadence of the corresponding light-wells and sunken gardens running on the East-West axis are generated. The translation of the Exposition Palace’s architectural language into rhythmic meandering forms create a strong dialogue between the two structures; they connect without touching.
A crevasse is created on the plaza stretching along the North-South Axis that frames the views of the Exposition Palace and brings light into a cascading lower plaza.
The echoes of the Exposition Palace resonates throughout the new extension at varying scales and levels. Looking up from the new galleries, the visitors will see the framed views of each corresponding bay of the historical façade. Coming from the metro station, into the lower plaza, visitors will see the grandeur of the Palace stretching the entire length of the crevasse.
The ethos of the new wing design is to create a cultural catalyst by blurring the boundaries of interior and exterior, park and museum, public and private, and infrastructural and institutional spaces.
Lower plaza (sculpture garden) is the main promenade connecting, Juana Alarco de Dammert Park and the metro station from the North, to the new contemporary art wing and the Exposition Park to the South.
Upper plaza (sculpture garden) is a labyrinthine space formed by meandering light-wells and sunken gardens, wherein, inside and outside are visually and functionally interwoven. The framed views of the Exposition building becomes a constant backdrop to the sculpture garden.
2016
2016
7,000 SM
AYBARS ASCI, STEVEN SHIMAMOTO
The Lima Art Museum New Contemporary Art Wing by AYBARS ASCI in Peru won the WA Award Cycle 23. Please find below the WA Award poster for this project.
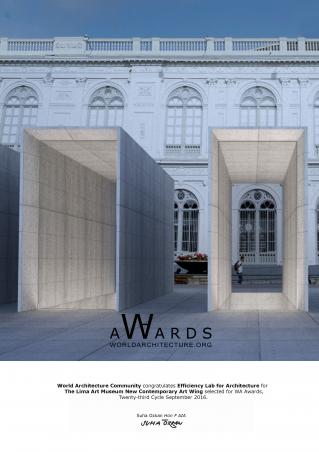
Downloaded 227 times.
