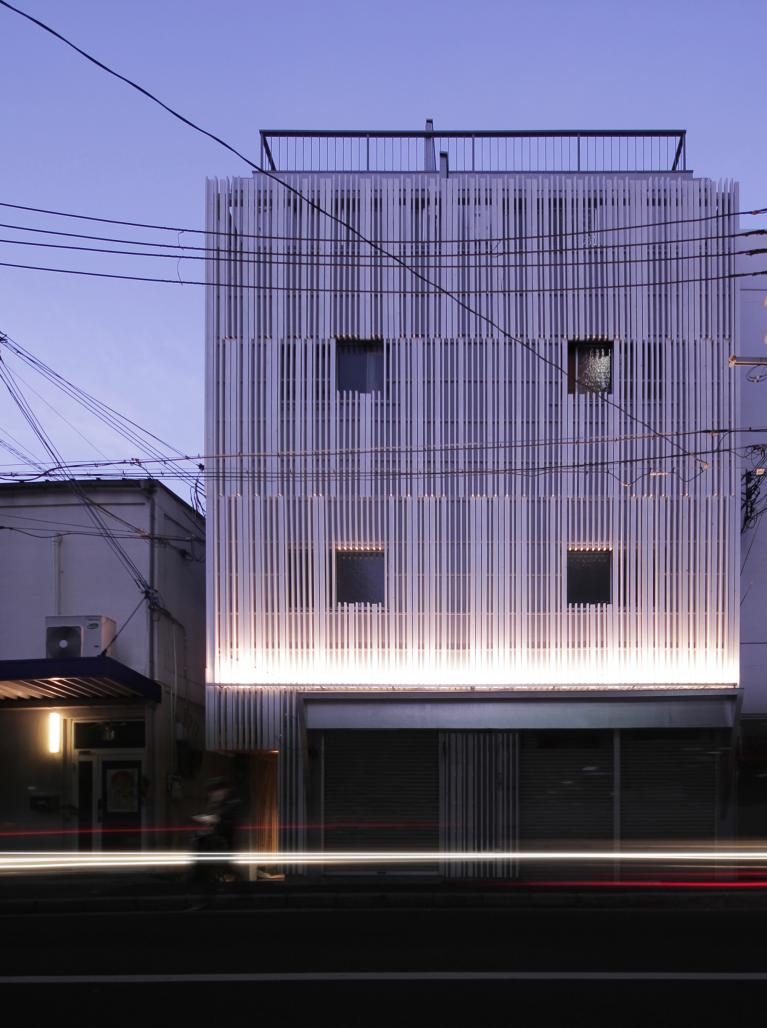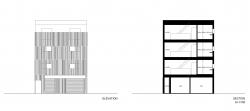Defined by the pattern of white fins that clad the façade, the renovation project saw a 39 year old multi-tenant and mixed-use building being harmonized with its urban surroundings, while establishing an iconic presence on the streetscape. To repair and remove the outer cement envelope and have it replaced with a series of vertical white louvers. As well as encouraging air flow into the interior, the louvers contribute to the privacy of the inhabitants. The specific pattern was created from an algorithm influenced by the conditions of aperture ratio, louver size, cost and weight.
2015
2016
All of the interior walls and old features from the previous office use and guest space were removed. The old layout was organized into an open-plan style in order to correspond to the diverse daily lifestyles of the inhabitants. The louvers seen from the inside space frame interesting views and produce a play in light. During the day, its linear shadow changes dramatically along with sunlight and at night, the frontage is illuminated by an upper indirect lighting.
JUN MURATA / JAM





















