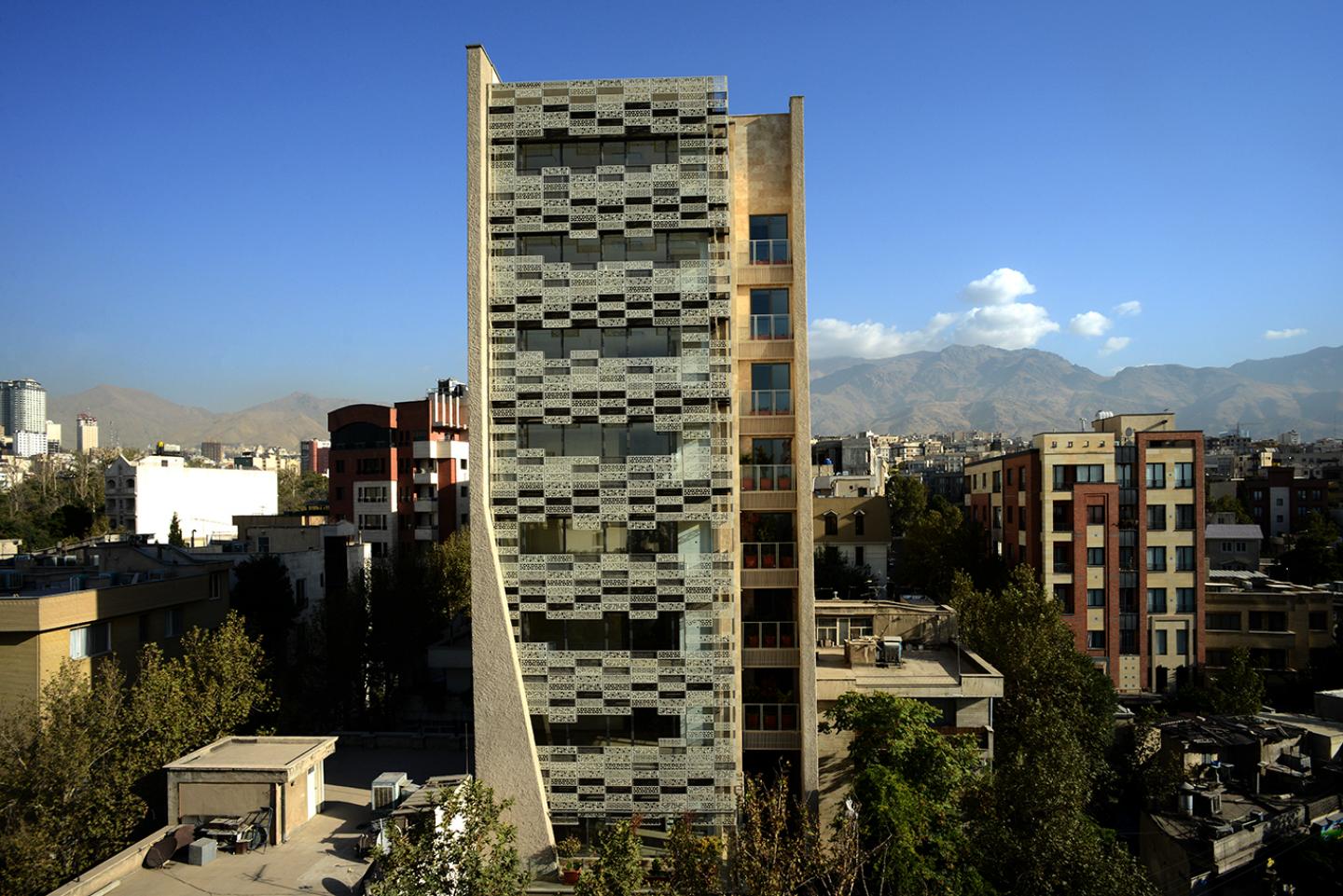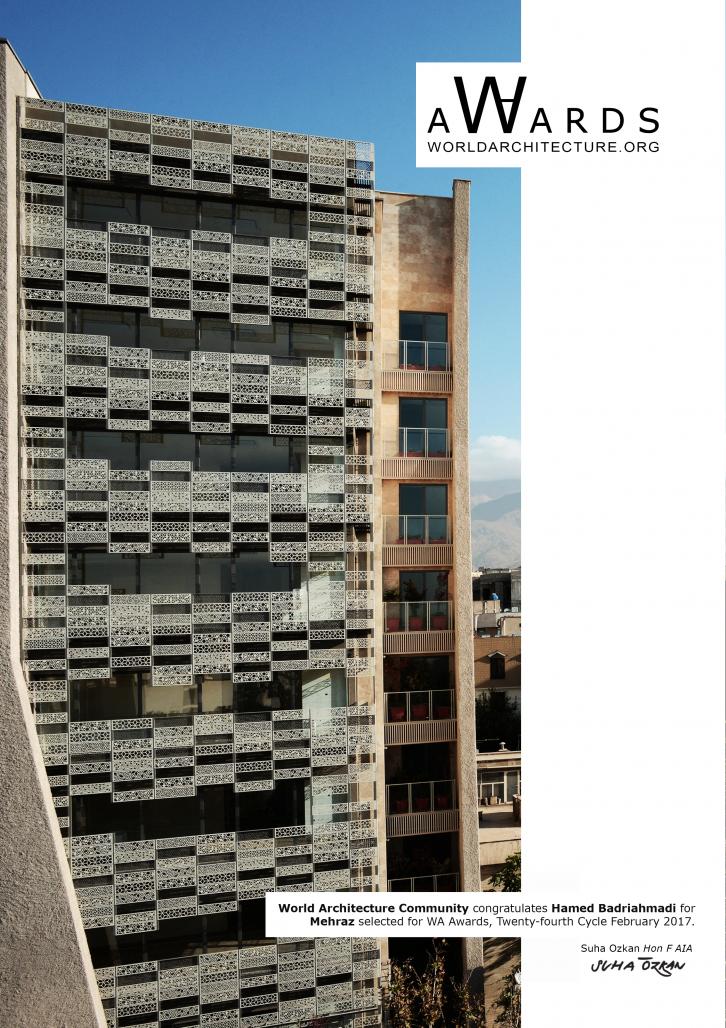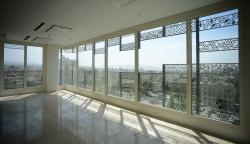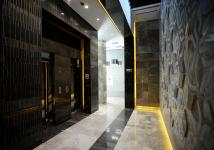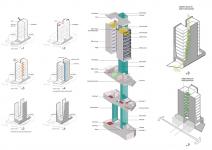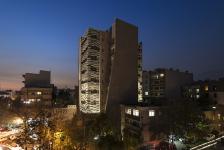One of the main desires of the project was designing two office units in each floor. To respond to this and also using the benefits of much more views and lights, we decided to design the project in two separated blocks and connect them with a bridge and central vertical access which shaped a central patio. In the design process we cover the transparent mass with a hard skin, which we saw a lot in our ancient architecture. At a glance to our traditional architecture we usually see a uniform and monotone thatch skin outside the building against the colorful spaces inside, which is full of openings and windows.
In the following we added a lightweight structural to the vertical entrance axe for the flower boxes to increase the green spaces and freshness of the city. We use the same structure and green spaces in the patio in front of the elevator spaces in each floor.
During the Design Development, we added a perforated second skin to the transparent facade which provides shading and a thermal buffer for the comfort of those working inside and also keep the great view of the city from the inside. In this way simultaneously we respond to the municipal rules and climate issues and also create pleasant double facade.
2013
2015
Architect firm: Boozhgan Architec Studio
Design Associates / Team: Hamed Badri Ahmadi-Hanie Safari asl
Date of design: 2012-2014
Date of Construction: 2012-2015
Site area: 478 m2
Ground floor area: 260 m2
Built area: 3093 m2
Building Type: Commercial- Office Building
Civil engineer / Company: Jalal-e-din Sajadian
Mechanical engineer / Company: Alireza Faraji
Electrical engineer / Company: Alireza Faraji
Construction Company: Mehraz Construction Group
Mehdi Ebrahimi
Executive Manager:
Mehraz Construction Group
Executive Team:
Supervisor: Boozhgan Architec Studio
Contractor: Mehraz Construction Group
3D renders: Sina Bodaghi- Mohsen Sharifi
Model: Hanie Safari asl
Photographer: Ali Daghigh- Hamed Farhangi
Awards: One of the seven finalist of Memar award 2015
Main Materials: Cement- Metal- Stone- Glass
Client: Amir Meysam Nahvi
Mehraz by Hamed Badriahmadi in Iran won the WA Award Cycle 24. Please find below the WA Award poster for this project.
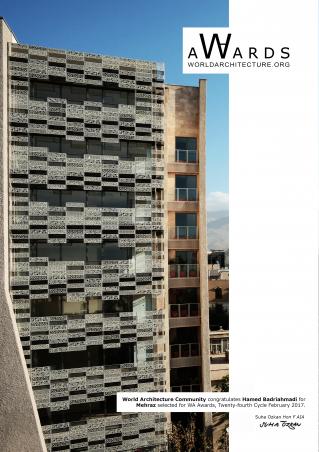
Downloaded 68 times.
Favorited 12 times
