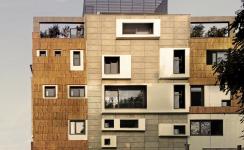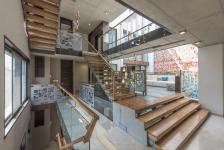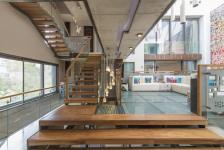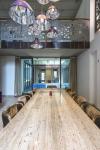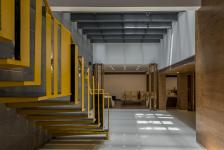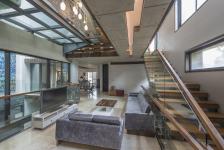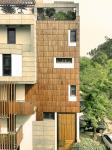Seated in a heavily populated Malviya Nagar location in New Delhi, Khurana Residence is a Residential typology prevalent in Delhi of families staying together on one plot but as separate apartment floors. Taking the Courtyard concept of Light and Ventilation, Khurana residence is a contemporary take on the functioning of a joint family system unique to the Asian Culture. An inward looking house, its split levels, light courts, urban gardens and double volumes create enough interaction points and events for the family to experience privacy and interaction.
2016
2016
AREA- 12,500 sq.ft
PRODUCTS / VENDORS
Glass : St Gobain
Concrete : ACC Limited
Sanitary ware / Fittings: Kohler
Flooring: Grey Flurry
Air Conditioning : TRANE
Paint: Asian Paints / Oikos
Elevator: UB Elevators
Glazing: Schuco
CONSULTANTS
Structural : M/s Globe Civil Projects Pvt Ltd.
Mechanical & Electrical: Mayank Gupta, ECMS
Civil : MOFA Studios Pvt ltd
Landscape: MOFA Studios Pvt ltd
HVAC: MOFA Studios Pvt ltd
Plumbing: Somnath Behera, Behera and Associates.
PMC: M/s Globe Civil Projects Pvt Ltd.
Façade Engineering: MOFA Studios Pvt ltd
Principal Architect – Manish Gulati
Architects - AuroGhosh, TanviMehta , Erica D’souza, SameekshaGulati.
Structural Engineer – M/ S Globe Constructions.
Electrical Engineer – Mayank Gupta, ECMS
Plumbing Engineer – SomnathBehera ,Behera and Associates.
Contractors -M/S Globe Civil Projects Pvt Ltd.
PHOTOGRAPHER- Dev Singh
Favorited 1 times

