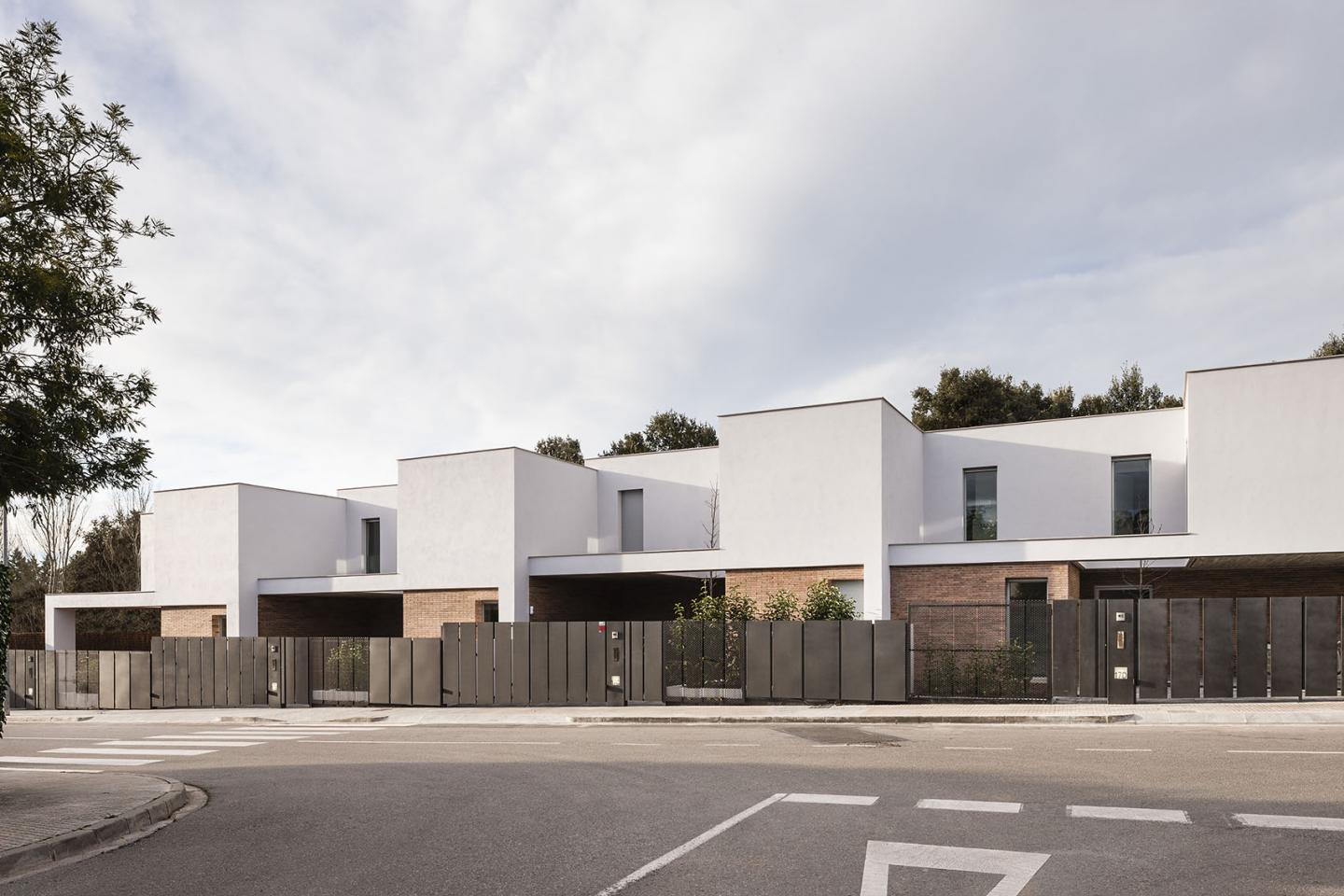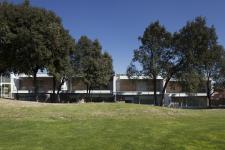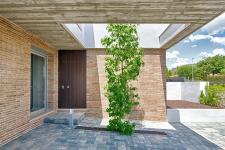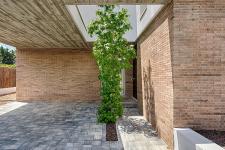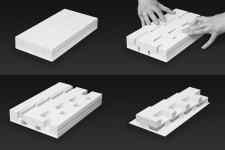A plot between the golf field and the urban center of the Matadepera is the context for
a property promotion of 4 terraced houses.
The new voids are small courtyards where the urban design of the street is extended to make open air parking slots, and the grass of golf field is diluted with the private garden.
The project relies on the role of the units typology and how they are added as the main factors of the building shape.
As a result, the dwelling typology is a T plant where one wing has the services -the kitchen, the stair and the bathroom- while the other has the living-room completely link to the garden. The first floor is smaller in order to reduce the building volume and bedrooms are distributed regarding the patios.
The entrance of the house is through the street courtyard, and it is shared by the cars and pedestrian. The circulation is separated by a deciduous tree which makes the seasons visible.
2013
2014
Floor Area: 720m2
Client: Innovacions Immobiliaries Residencial Can Vinyes s.l.
Construction Company: Vasionse s.l.
Quantity Surveyor: Joaquim Torras
Structural Engineer: Estudi Cuyás 38 s.l.
Photography: Fernando Alba
