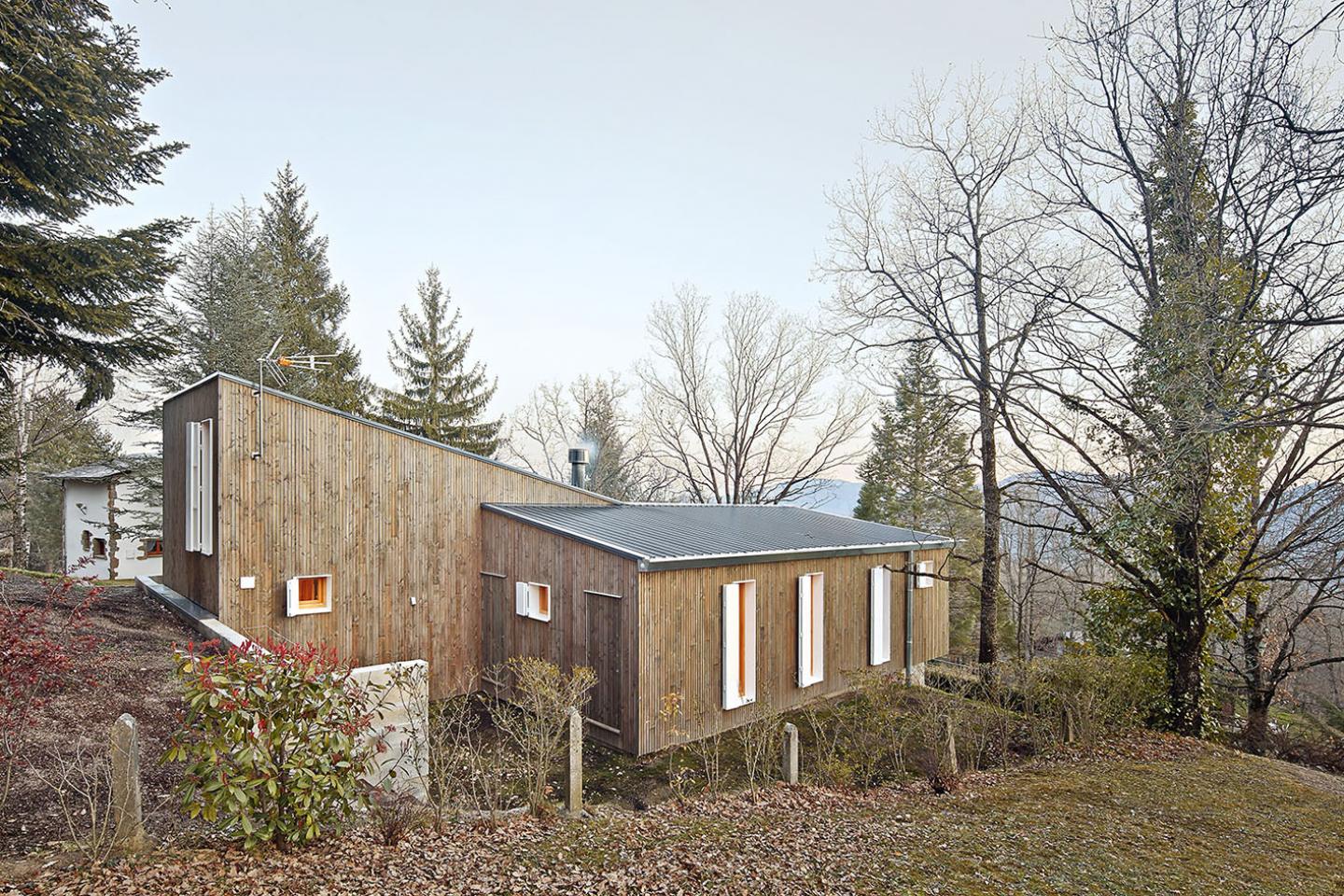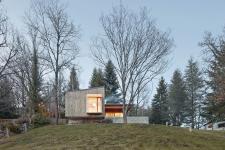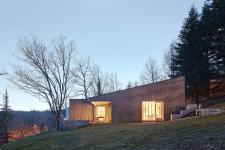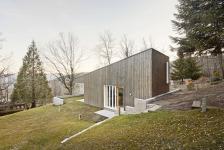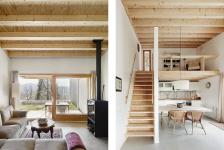A small residential area in the Pyrenees is the location of a small summer house which was designed as mountain shelter: a home of few meters, low technology and built with a limited palette of materials.
The plot has a narrow, long and trapezoidal geometry, a significant slope and a leafy vegetation .
To confer the idea of a forest cottage, the project is located in order to cut less trees as possible.
Intending to budget control of the work, three decisions were taken: to minimize land excavation, to prefabricate the house and to reduce aids in construction site.
The project was designed to be transported by road in 3 modules: 1 unit for bedrooms, 1 unit for the living room and kitchen, and a third unit for the cover of the living area.
However, it was finally built with prefab balloon frame panels which were assembled in site.
To avoid an excessively harsh result, gutters and shutters window were detailed as a construction decorum.
2014
2015
Floor Area: 100m2
Quantity Surveyor: Vicenç Galiana
Structural Engineer: Estudi Cuyás 38 s.l.
Photography: José Hevia
