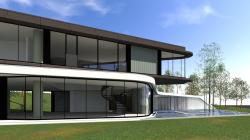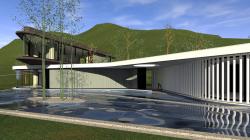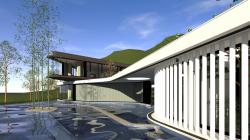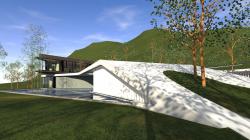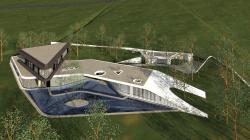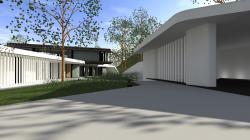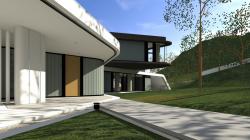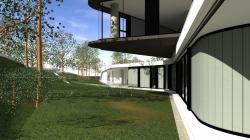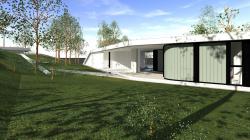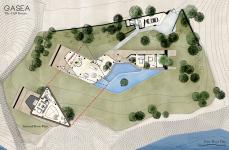The architecture is located at the east coast of Taiwan. The east of the architecture faces Pacific cliff, so there is an excellent view of sea. The west side of the architecture is protected by coastal mountains, therefore, there are a lot of windows face the east side of the architecture, whereas, a lot of trees are planted at the west side to ease the impact from the sunshine in the afternoon. The north side is the short side of the architecture and plants extended to the roof by following the slope. Therefore, it not only blocks the cold north wind, but also makes the demarcation line between land and architecture blurred.
The idea of the architecture, from the place of the west side of the coast of the ridge line, the layers of the ridge line into a plane, and then re-developing it, and finally creating the organic architectural.
The design focuses on the arrangement of space, and the organic curve, which is close to nature, is chosen as the prototype for the development of the architecture. The main body of the building is built by RC concrete structure and steel structure. A lot of glass materials are used for the outer wall panel and the cubicle. Three different interfaces, U shape glass, fixed glass and clear opening window enrich the expression of facade; through the U-shaped glass light transmission but not to see can provide the privacy of the room, and fixed glass is to increase (enhance) the connection and visibility between indoor and outdoor space; the clear opening window not only provide ventilation, but also to strengthen the users proximity to the pool, and the panoramic views of the sea outside the window can be enjoyed, so that residents can feel the interior timing and lighting changes.
The metal materials are mainly Aluminum. The iron materials are used inside to enhance the strength of the structure, corresponding to the typhoon and the northeast monsoon, and the powder coating is used outside to resist the corrosion from sea breeze.
The gallery is linked with the route between guest room, pool and hall. After the events are finished, every space can obtain its own privacy. The second floor is designed by the idea of “float”, it expresses geometric shape. Two floors are connected by large atrium space indoor to challenge the regular outlook and closed floors of modern architecture.
2017
2017
Structure: Reinforced concrete
Materials: U shape glass, fixed glass and clear opening window, Aluminum, iron
Design Company : Chain10 Architecture & Interior Design Institute
Chief Designer : KENG-FU LO

