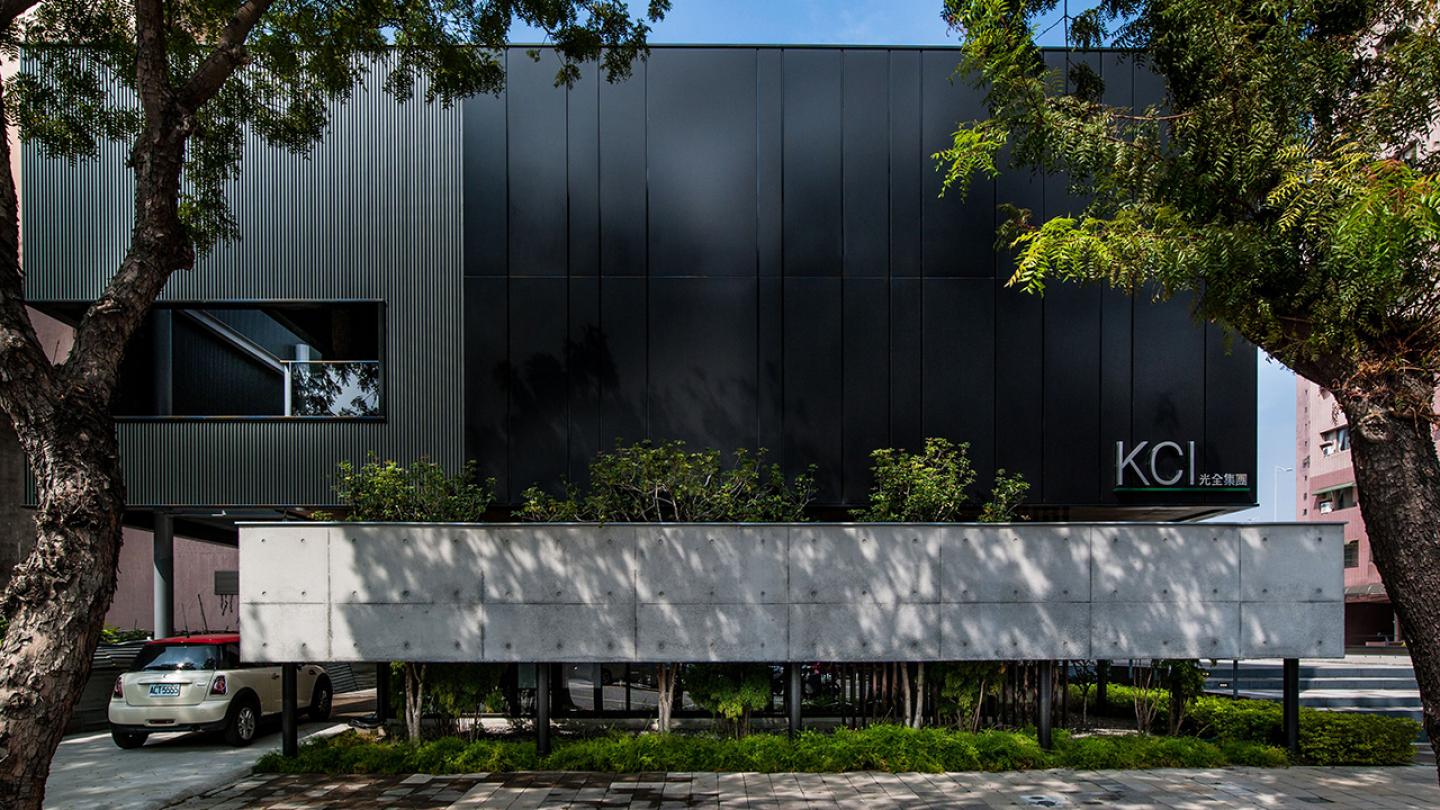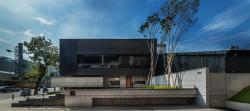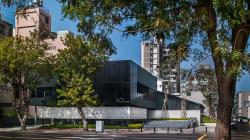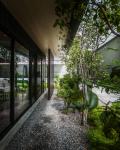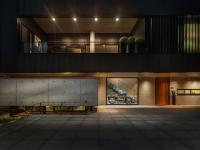The head office is near a 28 meter road. The green area is located at the retracted part below the building, and the floating exposed concrete is used to prevent the problem of noise, glare generated from cars and other issues. The exposed concrete above leads the modest daylight in and a comfortable light can be provided indoor at day.
A platform built at the entrance as a buffer provides emotional transition for visitors to feel stability. The second floor balcony above the platform is a living area for internal employees. It can provide opportunities to have interaction with the first floor balcony, whether it is dining, partying or chatting time. It can reduce the psychological burden caused by the height of floors and make the connection of each floor closer.
The second floor is a sofa zone built for maintaining employees’ relationship. Combined with front and back balcony and corresponding with indoor and outdoor environment, it becomes a casual area. A lot of wooden materials are used to soften the blunt stereotype of office, make office users feel relaxing and self-belonging, moreover, it brings everyone together. Outside the CEOs office, a logwood growing from the first floor and bring the light in.
2013
2015
Structure: Reinforced concrete, steel structure
Materials: Architectural concrete, Stoving varnish steel plate, Tongue-and-groove plate, Galvalume plate
Design Company : Chain10 Architecture & Interior Design Institute
Chief Designer : KENG-FU LO
Photographer: Kuo-Min Lee
