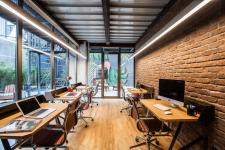Kolektifhouse now introduces its new secret garden in Levent as it unveils a new shared-office concept, designed by KONTRA. Occupying a total area of 2700 m2, encompassing a 1500 m2 entrance floor and a 1200 m2 mezzanine, the premises stand on the grounds of an old broderie factory and were structurally designed to accommodate the needs of different types of membership, providing 75 private offices as well as facilities for 150 nomad members. Making use of a combination of materials such as firebricks, raw iron, exposed concrete, OSB (oriented strand board), glass and wood, the project stands out in the center of the city with its distinct, industrial style.
The original firebricks in the walls of the building have been preserved and together with the iron joinery, reminiscent of the structure's industrial past, these create a common language for offices that have been left with blank panel walls that offer the opportunity to exhibit graphic arts to define each separate corporate identity.
And to create a green, living and breathing space for office life right in the center of the city, office gardens have been created that blend in seamlessly with the wooden terraces and the landscape.
The interior is highlighted with conference rooms that were designed with a "green office" approach, accentuated by graphics inspired by nature and carpets boasting of a watercolor effect. The different designs of the six conference rooms accommodate corporate meetings and provide users with comfortable gathering areas that offer full rein to a range of concepts.
"Kolektifhouse" has inspired the analogy of creating a "house" that incorporates spacious "spaces with pitched roofs" in various spots of the structure, with scattered objects and wheel mechanisms highlighting the design, together symbolizing collective work and collaboration. OSB was used in the construction of the common areas of the home offices, telephone booths and in the bathroom partitions that call to mind the houses of Amsterdam.
The event hall, one of the prominent spaces in the building, was designed to feature wooden tiers to seat a large number of people and a multilevel and high- ceiling structure that serves to conceal mechanical systems, providing a multifunctional hall that can be used for seminars, parties, educational activities and other social events. The greenery dangling from the walkway above and the continuous background music present a peaceful atmosphere to work in when there are no activities scheduled and the wooden tiers offer the comfort of French cushions, the convenience of convertible ping-pong/work tables and beanbag chairs. The high standing bar, tables and stools at the Geyik Café, the favorite stop of young intellectuals, is a pleasant place to take a break and has been included in the project as a food-and- drink adjunct to the multifunction event hall.
Producing the effect of an artistic installation, all of the furniture used in the Kolektifhouse project have been specially designed and manufactured by KONTRA. The ©OFFICE CHAIR, from KONTRAs own collection, was used in the common office spaces and conference halls.
This new generation office project stands out as a product of KONTRAs innovative interior design approach and, together with the individual works of different designers, produced under the art directorship of Meyir Gabay, distinguishes Kolektifhouse Levent as a distinctive collective project.
2016
2016










