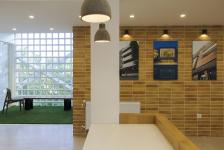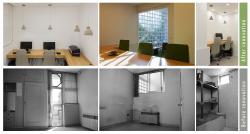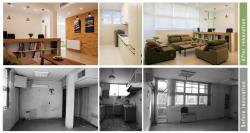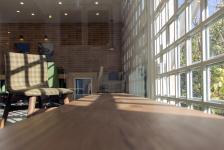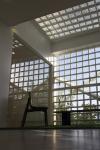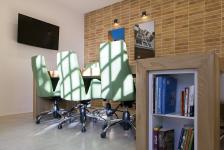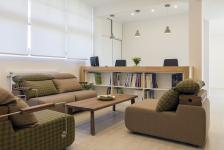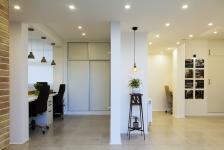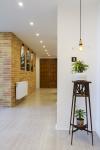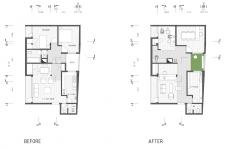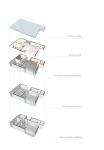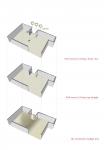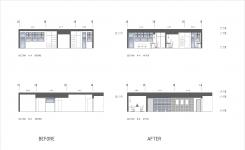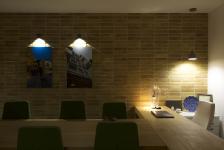The effect of healthy workplace on productivity of workers has become a controversial issue nowadays. We decided to recognize the standards of physical environment of comfort which can play a significant role in improving the employee’s performance. Hence we arrived at a crucial decision to move our office to a new place which is close to our criterions. We started to search for a suitable place and after a long period of time we found a 100 m2 apartment unit in an ideal region with a high potential to be optimized in the most beneficial ways possible. Fortunately the owner permitted us in order to take some simple and effective steps by changing the interior of the building.After visiting the place, strengths and weaknesses of the building drew our attention.
The weak points of the building which should be mentioned were:
1. Proportion of the length and width of the unit
2. Improper furniture for an architectural office
3. Lack of enough light inside both rooms
4. The Installation as an obstacle
5. The bathroom as a useless place
6. The crumbling building
The required spaces:
1. Allocating an space for designing department (minimum 3 workers)
2. A place for head of the architecture design department
3. Considering a place for financial department and delivering the reports of the construction team
4. Meeting room
5. Suitable place for resting
Open up spaces, ensure the independence of distinct activities, entering enough light inside the building and make up an ideal workplace were the most important ideas for renovating the building which put in to action with the minimum time and low budget for renting the place.
There was a common skylight in the building which had a covered ceiling hindered the light entering inside the basement floor. The skylight was in front of a large garden located in ghasrodasht which couldn’t get permission for constructing in future. In the first step, we removed the skylight wall and we created a glass ceiling which resulted in creating more useful space added to the main space, entering light to the building and get a wonderful view to the garden.
In the second step, we destroyed walls of the rooms and bathroom in order to provide great light for space and bring possibility of designing in a best way. These spaces were allocated to architectural atelier and meeting room which were far from the entrance of building to enhance productivity of designers. According to building’s structure which was metal, we didn’t have any structural problems during removing walls.
In designing process, we tried to have minimum walls and partitions between diverse activities. In contrast to previous plan, fluid spaces could be designed to prepare facilities for everyone, to have a great view from different direction and entering enough light to spaces.
Also, for respecting the building’s facade, all windows were unchanged & kept stable in order not to change facade’s rhythm, while it didn’t cause any problem in designing process.
The antiquated mechanical installation and significant change in creating spaces, were two main factors of changing the mechanical installation system. We also made the electronic gadget smart.
Finally, the project was completed after about 65 days in July 2016.
2016
2016
Architect in charge: Ahmad Ghodsimanesh
Design team: Maryam Nazemollboka
Constructive manager: Ahmad Ghodsimanesh
Modeling & 3D Illustration: Parisa Panahi
Graphic: Nastaran Jenabali- Parishehr Dehbozorgian
Photographer: Alireza Isavi
Construction team: Reza Ghodsimanesh- Reza Fathi- Afshin Zare

