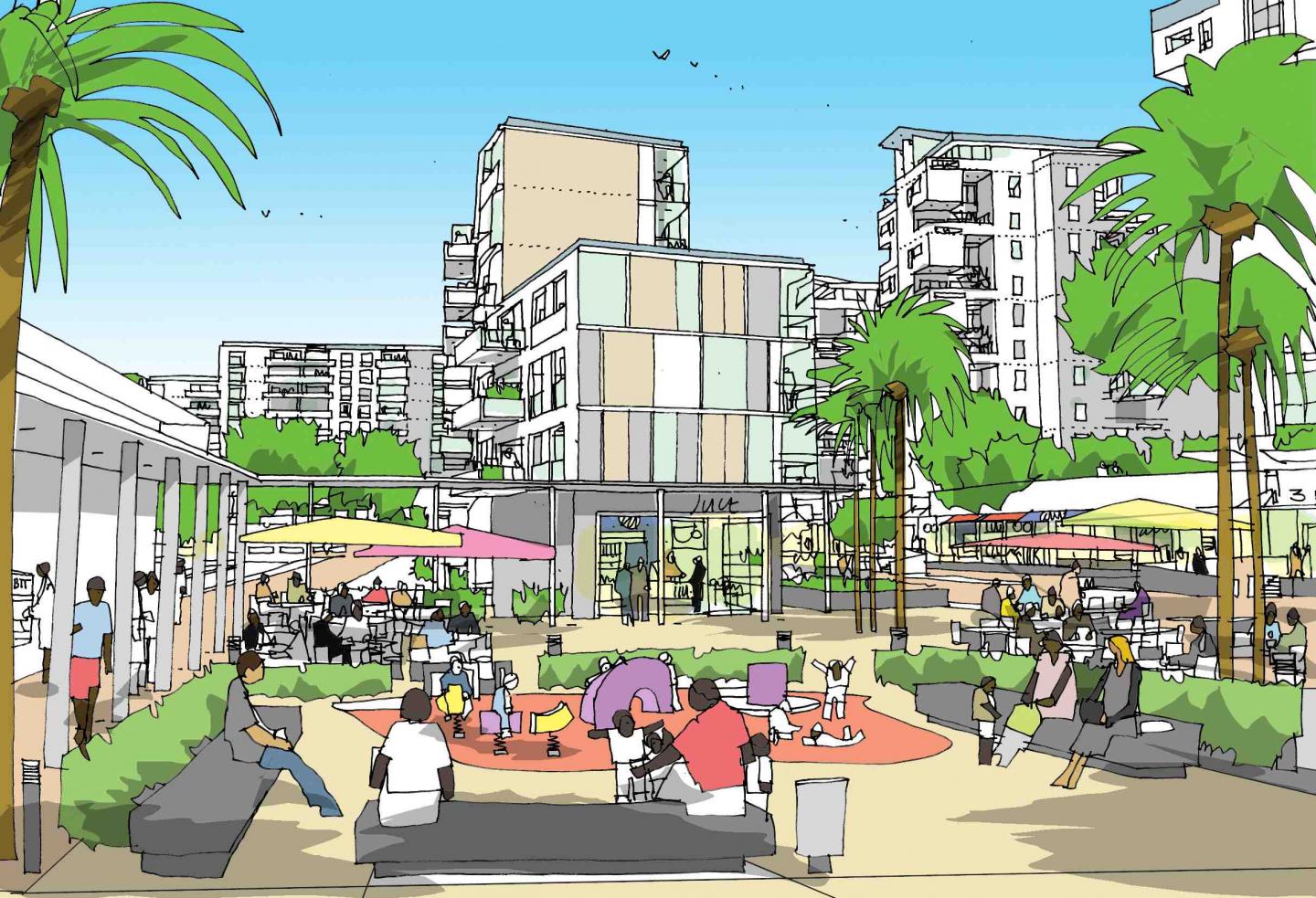This mixed-use project is located at the edge of the central business district of Port of Spain in Trinidad and Tobago. It incorporates 400 residential units, commercial office space, retail space, parking and recreational areas. Landscape treatment and a retail amenities provide a public face to the development at the ground floor, while parking and play areas are located at the rear of the development. Visual variety is expressed in the facade with random placement of “screens,” while the sense of scale is manipulated with double story patios in the duplexes.
2008
/


