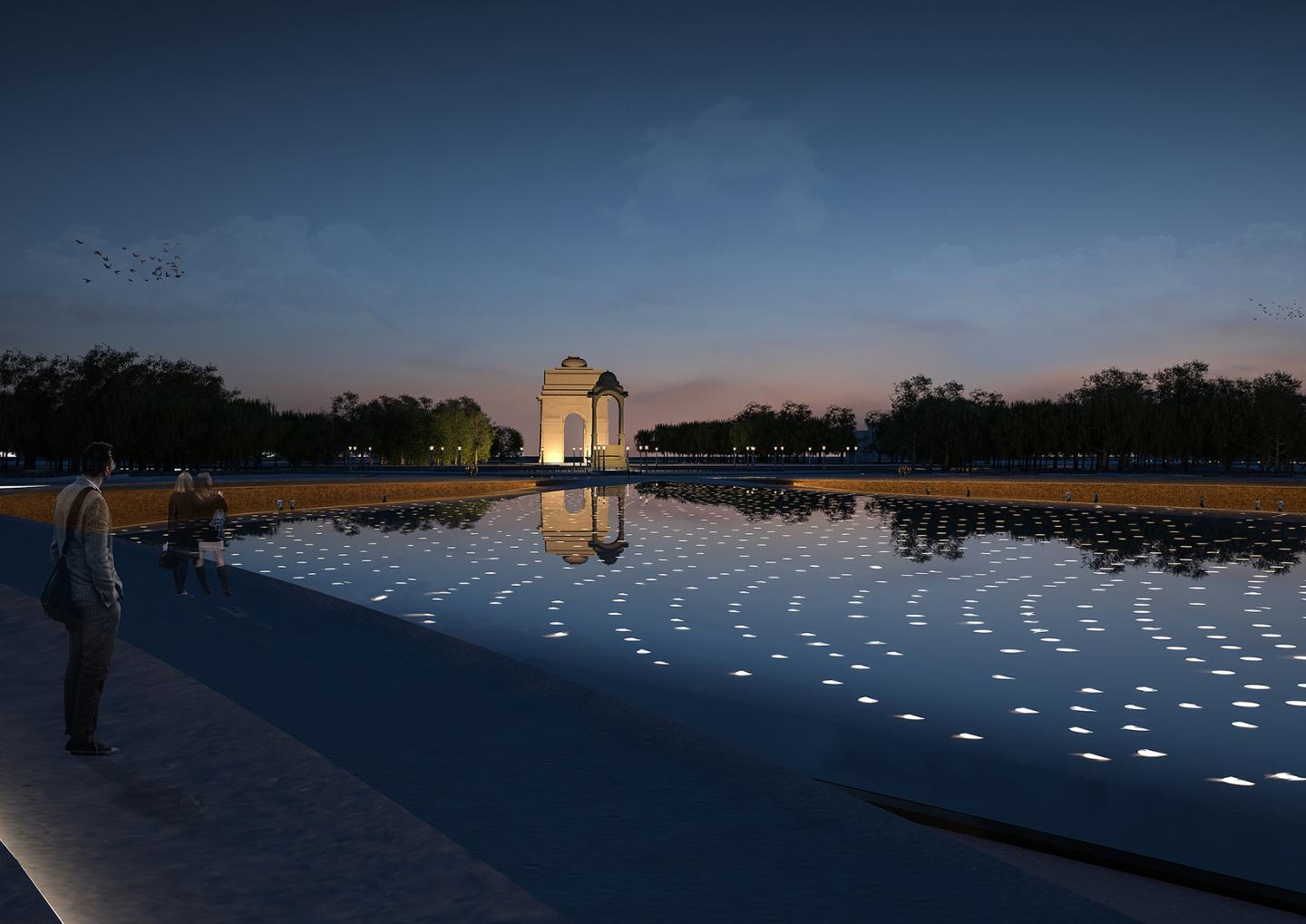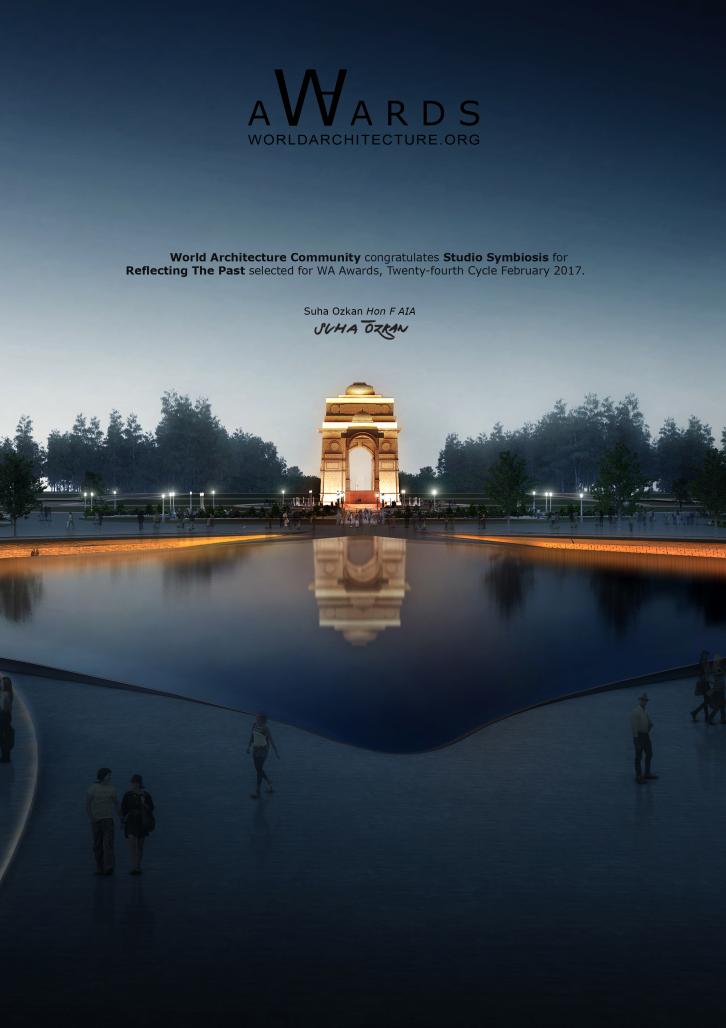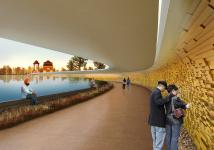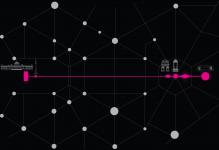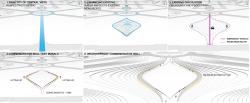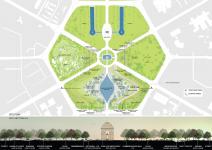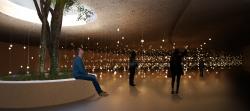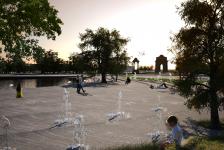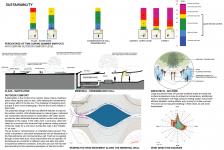The Design brief is for a National memorial for Soldiers to be built in hear of Lutyens Delhi, adjacent to the India Gate and Amar Jawan Jyoti, which is a centrally situated ceremonial space built in memory of Indian soldiers. It is proposed that lawns within the Hexagon, without disturbing Lawns V, VI, Chhatri (Canopy) and Children’s’ Park be utilized as the site for the memorial. The built component of the memorial should be below human eye level with a maximum height of 1.5m above road level and focuses on landscape based intervention.
Pride, elegance, history and context are the main design drivers for the proposal “Reflecting the Past”. With minimum intervention the design looks at reflecting the past. It strengthens the existing axial urban alignment and with a symmetrical positioning within lawn II and III. It locates itself in harmony and strengthens the position of the monument Chhatri, India Gate and Lutyens Delhi urban planning.
A thin sheet of water located symmetrically in the heart of the proposal reflects India Gate and the Chhatri. It reflects the history and amalgamates the past and present. The present being the design proposal of the commemorative wall which is flanked around this water surface. The emotion of pride is enhanced for a person visiting the commemorative wall with the grand reflection of a very symbolic Indian monument.
Proposed design looks at creating a thin sheet of water body between Park no II and park no III on the axis that can be driven over in case of emergency ensuring that emergency movement route is not blocked. The shallow water body and the sub base will ensure fire tender movement and also heavy military movement (if required). For pedestrians, steps in the water are provided for direct access or passing over the plaza or the commemorative wall.
The commemorative wall is designed as a place of serenity and peace remembering the brave soldiers of the Indian Defence forces. Located with a back drop of water reflecting monuments and the sky, each soldier has an individual plank on the wall. Visitors can sit in peace next to the water surface on an integrated bench in the space. This space is covered and is nested one and half meter below ground. The opposite wall shows art murals and provides the possibility of an extension of the commemorative wall if required in the future. From there you can enter the hall of remembrance which has crystals suspended in air on different heights and names of the soldiers are echoed in this space. When one name is called out one crystal will glow in red colour. As a moment of reminding the presence an existing tree is highlighted and a view to the sky is giving light and hope.
The central zone is segregated in three different zones: Air (representing Air Force), Water (representing Navy) and Earth (representing Army). As a homage to the three gallant forces, these three zones attempt to capture the experience for the visitor in a very subtle way. These three zones have distinct characteristics and all are enhancing the feeling and connecting with the ground where sacrifices were made.
In the Earth zone an uneven terrain is provided to relate to the experience of the soldiers. Light pillars are provided, that act as a space of interaction and enhance the feeling for the visitors of walking through the forest. In the night creates an animated garden of light which represents life. Soil is form different states where soldiers fought to defend the country. In the flower garden the flowers are from different states of India, this echoes the charm of a Mughal Garden.
In the water zone, animated water spouts going up and down are provided that represent life and also acts as a point of interest for visitors and helps in cooling the air. Trees proposed to shade the plaza and create a comfortable climate with evaporative cooling and shading.
In the Air zone a cloud is proposed that would be artificially suspended over the sheet of water. This is proposed to be done on special occasions and celebrations. On a normal day, during the day it reflects India Gate and during the night animated LED lights embedded below the sheet of water are lit up. These individual lights create a synchronized amalgamation represents the contribution of Individuals acting as a unit in the defence forces.
It was critical for the design proposal to retain the existing trees on the site. The design adapts and integrates the existing trees in the various zones. A small portion of the Air zone within the water sheet is the only place 7 trees are being taken off, the new trees in place of these will be redistributed on the site to provide ample shading.
The earth zone extends into Lawn I and IV to connect to the existing and invite people to the new monument. Behind Lawn I we added a “breathe in” zone where elevated fresh air is provided within dense trees. High pressure misting systems invites visitors to relax and breathe in good quality air in a comfortable climate. Next to this we kept the existing lawn I for people to use it like they use the lawns right now for sport actives such as cricket.
2016
The Design proposal consists of a memorial wall along with three zones of air, water and earth paying homage to the three armed forces of India. Spread over the central hexagon in Lutyens Delhi, adjacent to India gate the design focuses on minimal intervention in terms of built structure and to respect the central axis. The proposal is located with lawn II and III of the central hexagon with an underground tunnel connectivity to the proposed Indian National War Memorial.
Architects: Studio Symbiosis, Stuttgart | New Delhi
Website: www.studio-symbiosis.com
Design: Britta Knobel Gupta, Amit Gupta
Project Team: Akshay Kodoori, Kartik Misra, Pranav Semwal, Manu Sharma, Sri Hari Kanth Venna, Sara Ather, M. Azhar, Nitish Talmale.
Lighting Consultant: Office for Visual Interaction Inc, New York.
Human Comfort Engineers: Transsolar Energietechnik GmbH, New York.
Structural Consultant: Schlaich Bergermann Partner, Stuttgart.
Reflecting The Past by Studio Symbiosis in India won the WA Award Cycle 24. Please find below the WA Award poster for this project.
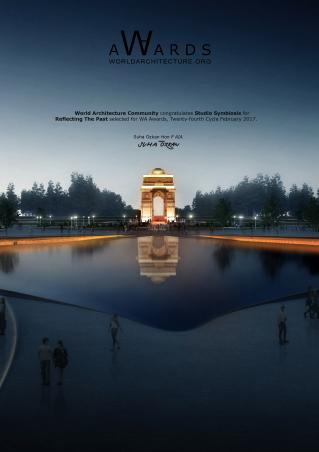
Downloaded 175 times.
