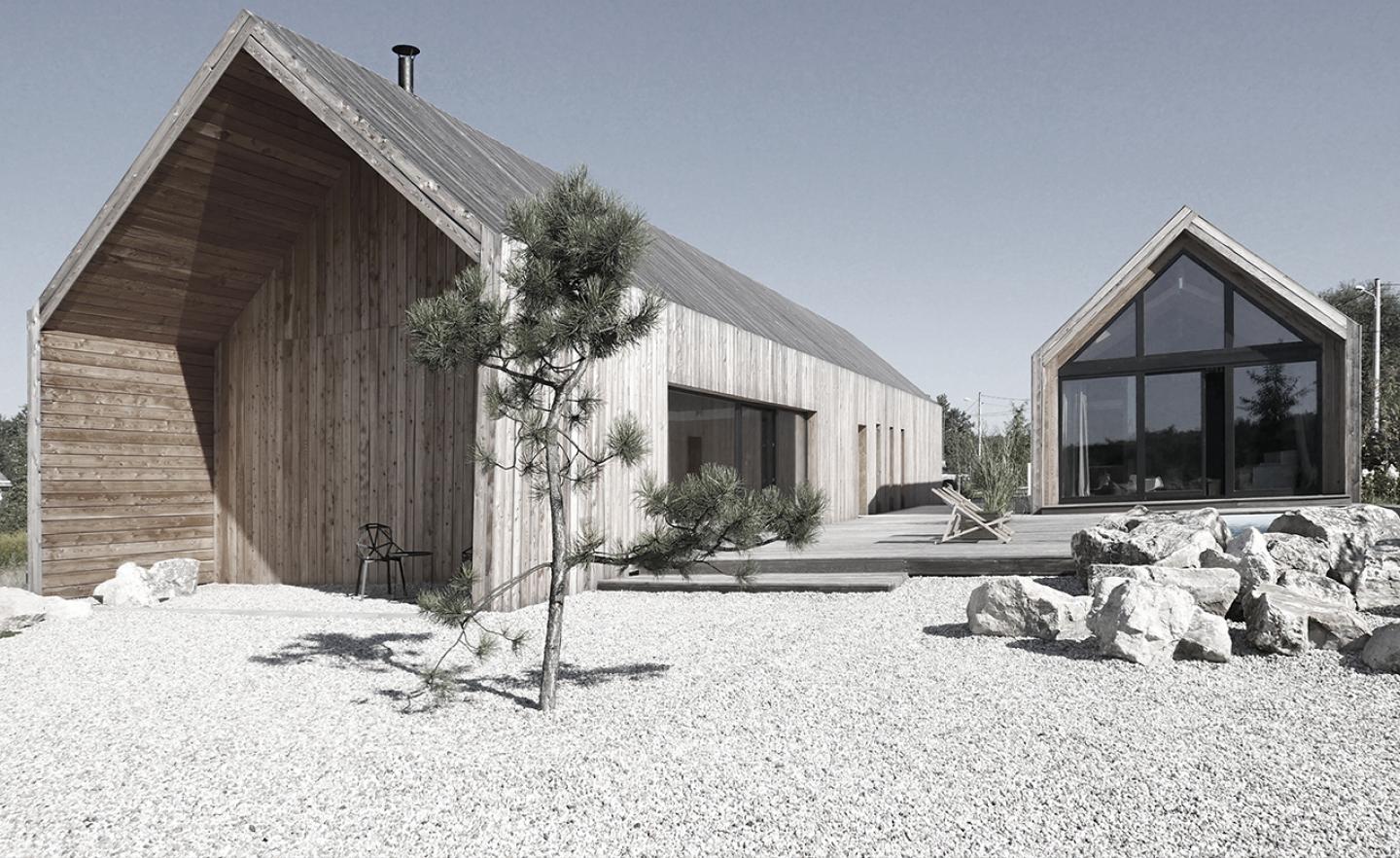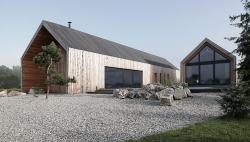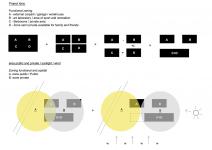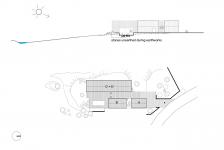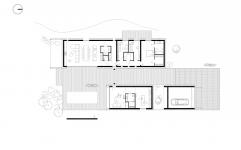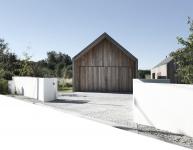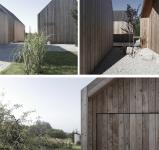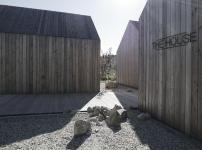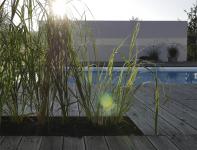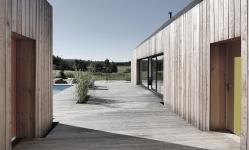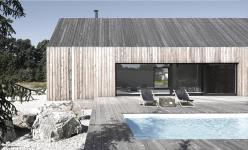Implementation of the project detached house in the village Chruszczobrod , Upper Silesia in Poland.
Functional layout, site sunshine and landform have become the starting point for the project. The aim of the project was to preserve the raw
and simple forms of the buildings, while obtaining a contemporary and timeless character of the natural place and architecture.
The property consists of three simple buildings with a characteristic shape of a traditional village building .
Three buildings were divided against each other functionally to achive best view with sunshine rooms, private and public zones.
First building on the front of site was designed as a garage within public zone,the next one building is an art studio building and was located in
the back of garrage.The House building was located parallell to garage building and art studio building where in this case between all of these three buildings was created natural wide footpath as a main house entry.
Public area has been accented by the stone material while the wooden terrace signals entering to the garden which means to the private zone.Buildings has been divided against each others to achive smart greenfilds around the house with interesting perspective to garden
and architecture. Between buildings created a sequence of communication, which introduces to the private area.
During the construction work several large stones has been found , they have to become the starting point for greenfield design.
Monumental stones surrounds buildings from litlle to the large monumental boulders characteristic for this area.
This solution shows joint of natural materials and emphasizes architectural detail.
Inside each object was designed a clear division of space. The house building was designed as a one open space under common roof.
The art studio is also earning a mezzanine floor for guests overlooking the garden. Part of the garden facade of the building studio and home
highlights the large windows opening onto the surrounding garden.Front building is minimalist, with no clear divisions in the form of windows
or doors, all house is open into the garden.
2013
2015
The House building area 140m2
Art studio building area 60m2
Garage building area 50m2
Site area - 5500m2
Building volume - 1125m2
Roof angle - 40st
Building height 5m
arch.Mateusz Górni, arch.Magdalena Górnik
