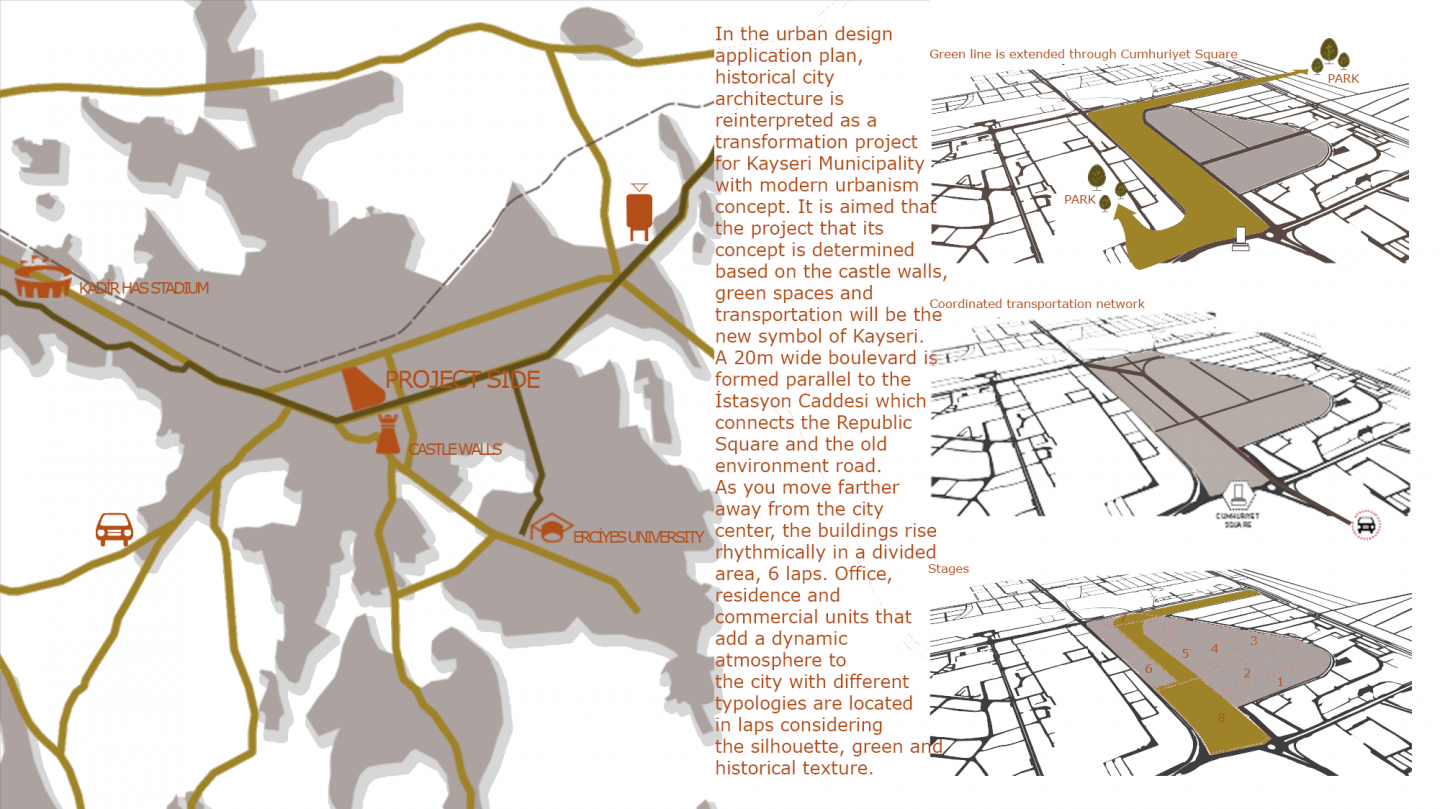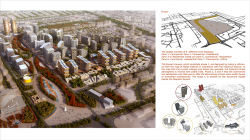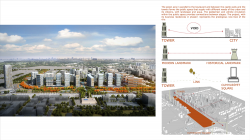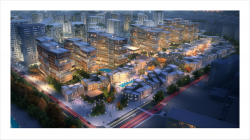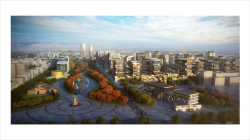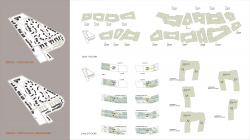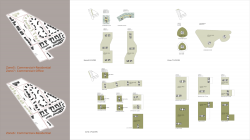In the urban design application plan, historical city architecture is reinterpreted as a transformation project for Kayseri Municipality with modern urbanism concept. It is aimed that the project that its concept is determined based on the castle walls, green spaces and transportation will be the new symbol of Kayseri.
A 20m wide boulevard is formed parallel to the İstasyon Caddesi which connects the Republic Square and the old environment road. As you move farther away from the city center, the buildings rise rhythmically in a divided area, 6 laps. Office, residence and commercial units that add a dynamic atmosphere to the city with different typologies are located in laps considering the silhouette, green and historical texture.
The Kayseri Houses, which constitute phase 1, are designed by taking a reference from the map of Albart Gabriall in connection with the historical texture. In the area that the current mosque and school are guarded, the historical street atmosphere is revived with castle walls.
Phase 2, 3 and 4 that the commercial and residential units take part in offer life alternatives to their users under favour of diversified architectures. The stage 6 is located on the boulevard façade beside the Republic Square. The green axis that starts from the square and passes through the project area continues until İnönü Park. The green axis in parallel to the boulevard and between the castle walls and the towers forms the public space that supply with different needs of the urban and its citizens, with landscape and aqua. The pedestrian and vehicle circulation within the public space provides connections between stages. The project, with its business residences in phase7, represents the prestigious new face of the city.
2015
2016
Project Side: 537 873 m²
Construction Side: 1.152.000 m²
Project Type: Concept Urban Design
Sabri Paşayiğit Architects
