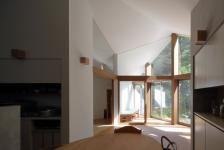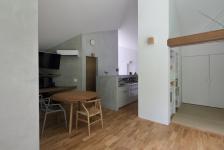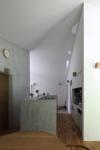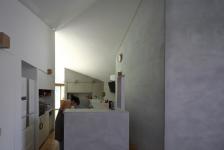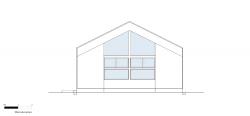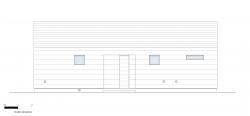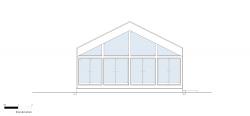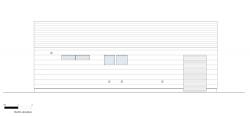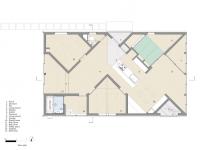This residence is located slightly apart from the main residential area in Ikoma, Nara prefecture. The residents purchased the property because they liked the feeling of nature close at hand. The lot is longer from east to west than from north to south, with woods on the east side; Mt. Ikoma is visible to the west. In this district, regulations stipulate the colors of exterior walls and roofs on newly built houses, and require that they have sloped gable roofs. The architects therefore sought a design that made optimal use of the required triangular roof.
The residents have a largely indoor lifestyle, and wanted windows from which to view the woods and Mt. Ikoma, as well as walls on which to display the Japanese-style paintings that they enjoy creating as a hobby.
The architects responded by proposing that the living-dining-kitchen area and other areas shared by the whole family serve as a “gallery” running all the way from east to west. Because the gallery meanders back and forth in a zigzag shape, the atmosphere varies from one section to the next, with direct and reflected light from the east and west ends blending in an interesting way.
The entryway and kitchen are located in the central space, with the living-dining room, sunroom, and studio on the east side. The living room and sunroom are designed so that neighbors cannot see in, but the residents inside are able to look out on a view of the woods. On the west side of the entryway is a second living room with a view of Mt. Ikoma.
2015
2015
Project Location : Ikoma city, Nara Pref.
Completion Year : 2015
Principle use : residence
Site Area :285.04 sqmt
Building Area :96.00 sqmt
Total Floor Area :92.40 sqmt
Storeys : 1
Structure : wooden
Photo by: Shintaro Fujiwara
Office : FujiwaraMuro Architects, Lead Architect : Shintaro Fujiwara, Yoshio Muro


