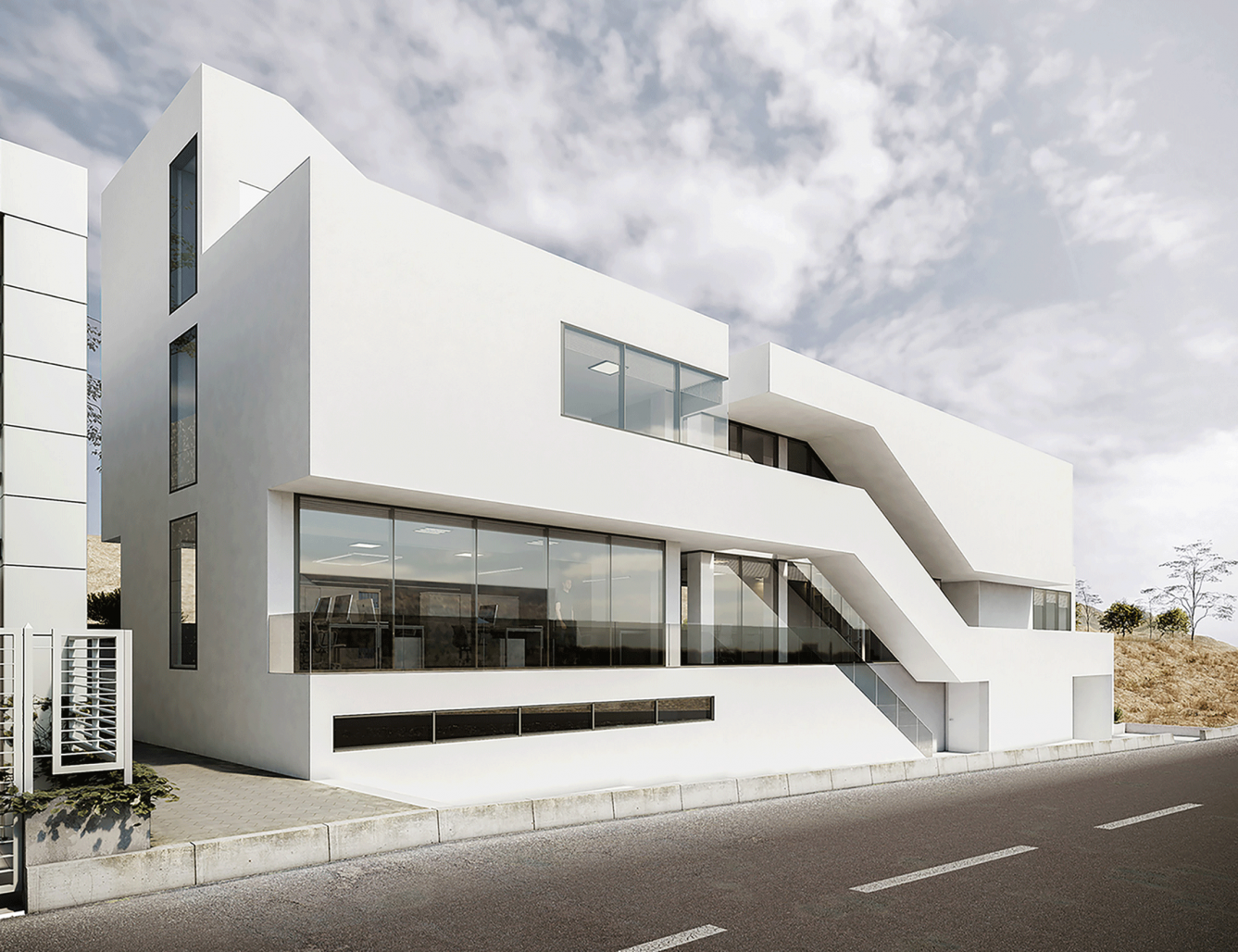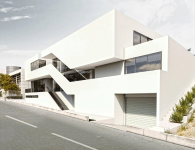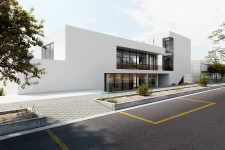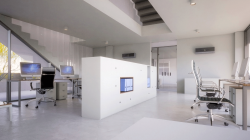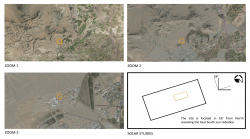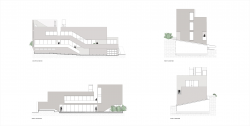Nilfam Engineering Office is located in Science & Technology Town in Khomeyni-Shahr, Isfahan that has different block-typing with specific rules and regulations for each block regarding setback and height code.
Block division and function placement are based on a modular network that due to the ground longitudinal elongation 2 corridors have divided the whole mass into 3 main parts forming a better continuous circulation for users throughout being connected to 2 main transversal corridors. Multiple entrances have provided better accessibility with higher safety for users of each part that gives management unit the possibility of monitoring the whole complex. The glass volume is formed to create purity and transparency between two solid and semi-transparent volumes which provides the maximum view to exterior ambit for users.
2015
0000
Built Area: 1016 m2
Locating on topography and having height difference of 3/25m between north and south level of the ground has made 4 floor levels in which different functions are placed.
Based on solar and wind study results, longitudinal and transversal corridors are located in a way that all units have the maximum benefit from natural ventilation and sun exposure.
It is designed and is under construction based on BIM technology, and will be exploited by 2018.
Lead Architect: Mohammad Ramezani
Design Team: Alireza Fathi, Elham Karimi, Shayan Shafioun
Render: Armin Radan
Graphic Presentation: Tannaz Sattar
Construction Supervisor: Arash Mozaffari
Structural Consultant: Salar Seifi
Mechanical Consultant: Jafar Basirat
Electrical Consultant: Armin Iramlou
