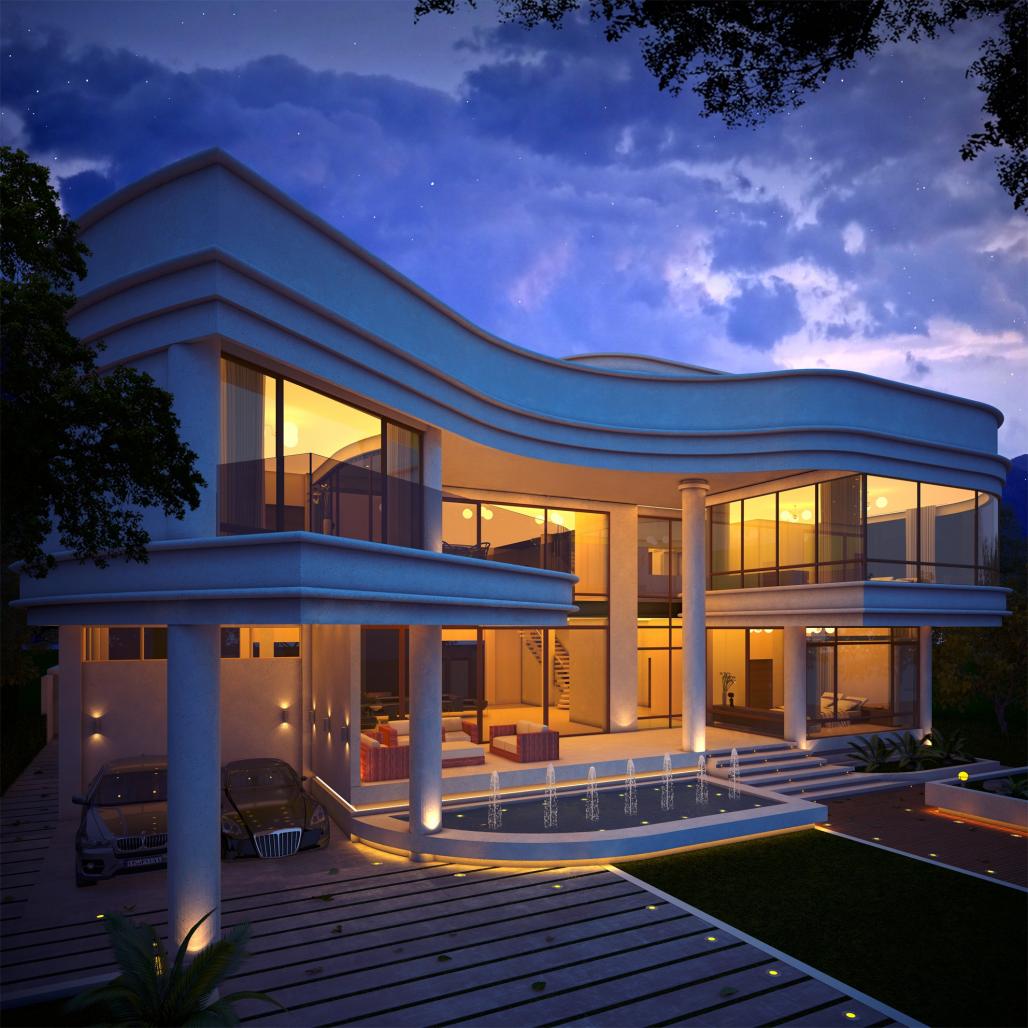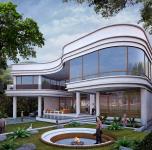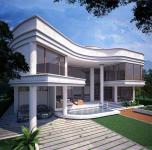AmirDasht First Villa is a modern three-story private villa located in the Amir Dasht Villa town of Mazandaran. This 7,000-square-foot villa is located in a cozy stand-off alley.
For this reason, a rotation in the front of the building has been created to create an ideal view from the inside of the villa. Most of the buildings main facade is covered with large glasses to enjoy a better view. The villa is also surrounded by open landscape for better function of the Villa.
In the design of the roof, a complete gym set including swimming pool, jacuzzi and playground Is considered.
In the villas courtyard below the building, a place is considered for car park in design. The opening created at the entrance to the villa has enhanced the volume invocation feature.
2017
0000
The combination of water and greenery forms the courtyard of this villa. Fountains and flower boxes in front and behind of the villa are designed to create a better communication between interior and exterior space and also beside improving the visibility and landscape, purify the air around the building.
The Structure of building due to economic issues and performance against fire, has been selected from reinforced concrete.
Mostafa Shahbazian & Partners






