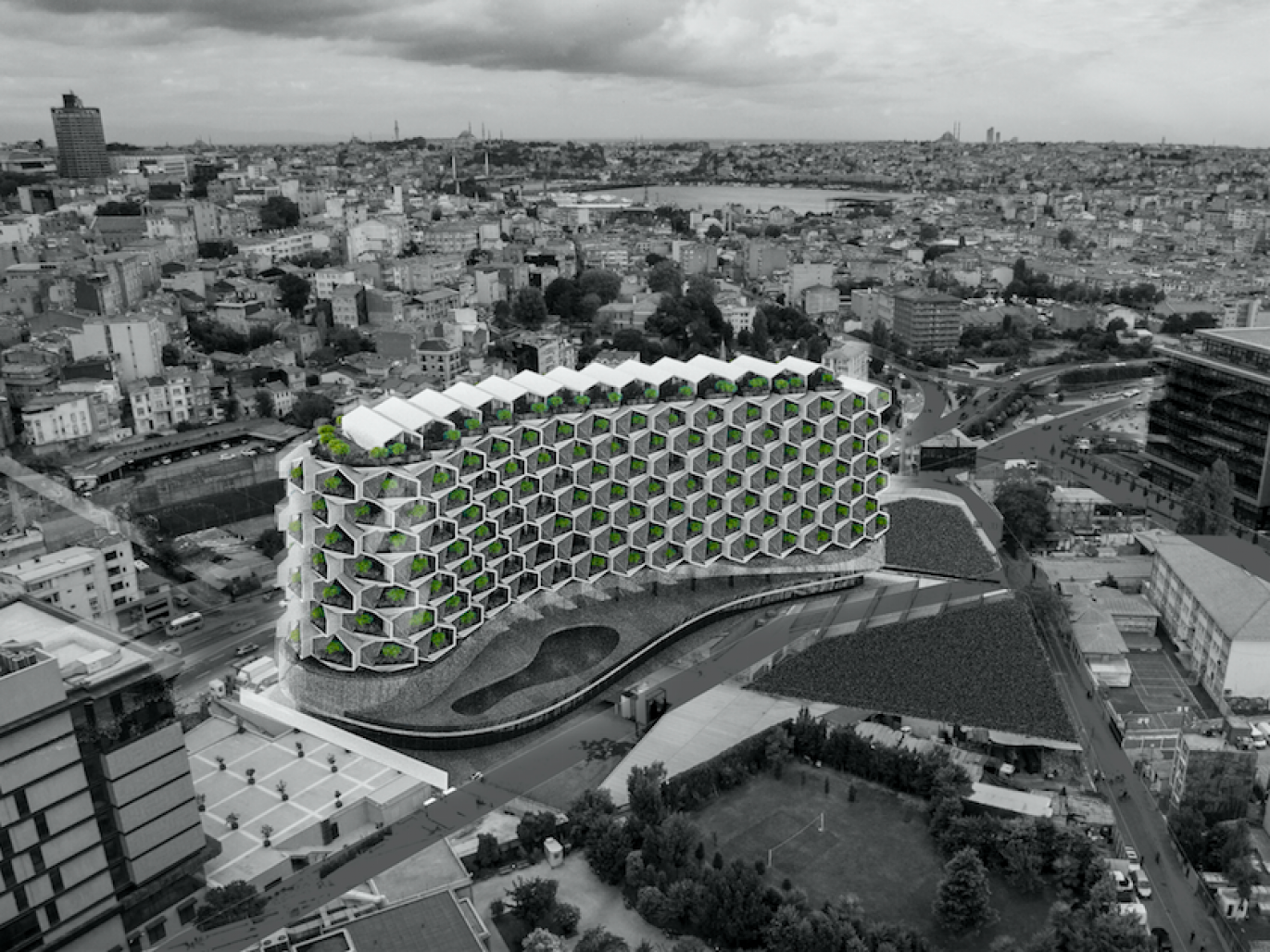Urban Rural proposes a hybrid unit of habitation where one can be close to the city
center and simultaneously enjoy the lifestyle of rural living, while having strong
interaction with the community and neighborhood.
The design challenges the status quo of typical residential typology. Urban Rural
seeks sustainable development through architectural innovation. The unique form of
the residential modules utilizes an efficient hexagonal grid that covers the maximum
building volume with minimum number of building elements.
2017
One hexagon unit consists a polygonal area to inhabit and a triangular cavity to be
used as an irrigable garden. When all modules combined, these triangle cavities act
as a truss structure transferring the buildings loads to lower members. As a whole,
Urban Rural creates interdependencies between building systems, structure,
landscape and architecture. Integration of such complex systems is achieved
through modular design that persevere flexibility.
Architect: Eray/Carbajo
Design: Inanc Eray, Gonzalo Carbajo
Design Team: Emana Ljajic, Marco Mattia Cristofori, Ugur Imamoglu
Project Team: Ugur Imamoglu, Marco Mattia Cristofori, Ahlam Hamed, Egemen
Onur Kaya, Anil Sakaryali
Consultants
Structural: Kinaci Muhendislik
Electrical: Sanayi Muhendislik
MEP: ABC Muhendislik






