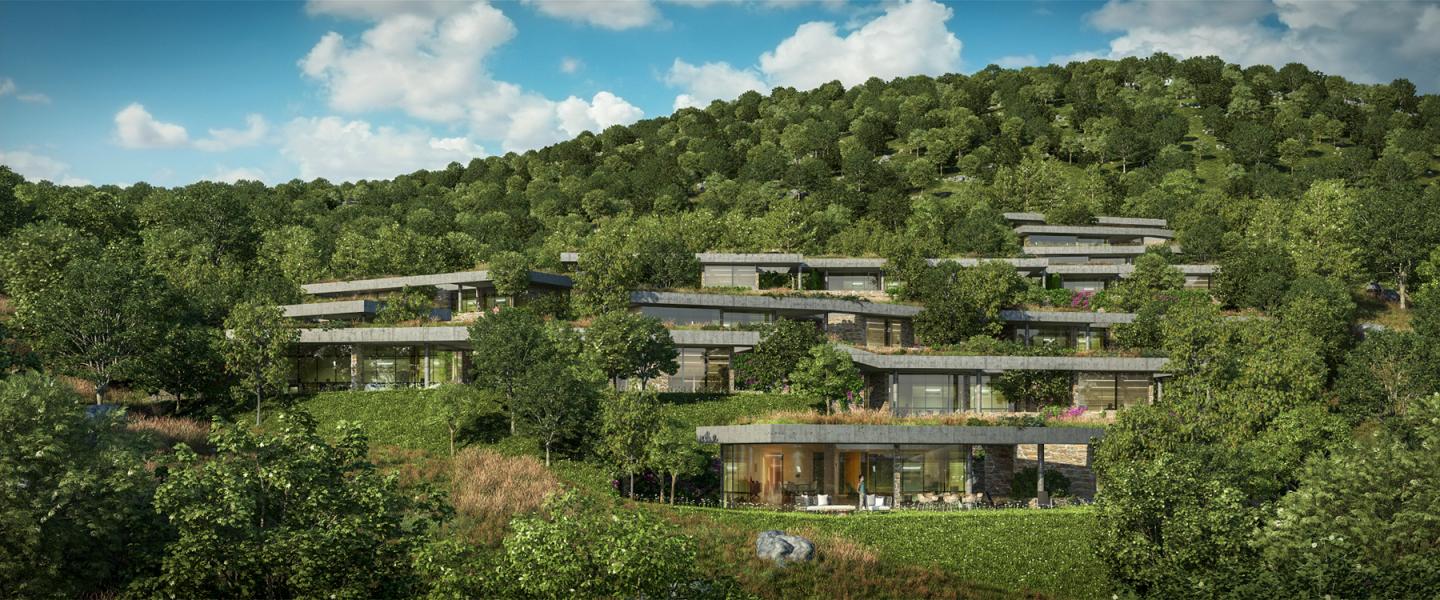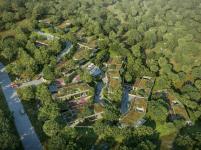Papatya Houses are located on an inclined site with a green texture in Yeniköy Neighborhood. This green texture and the slope were important parameters in design process which is why the housing was aimed to be hidden within the topography and the vegetation. Therefore; the common approach of stiffed dwellings one on top of another and filling the sites with a structural chain was overcame and the integrity of the housing layout and the green topography was achieved. Main living spaces were located in ground floor and the bedrooms were designed in the underground floors. Terraces and sunken gardens were thought to help creating an active open space relation for both floors. Having topography as a design parameter the two-storey perception was eliminated and the view of one storey housings seated on the slope was achieved. A joyful atmosphere contributing to lives at home was obtained with outdoor and indoor spaces in harmony with the green texture.
2014
2015
Tuba Akyıldız





