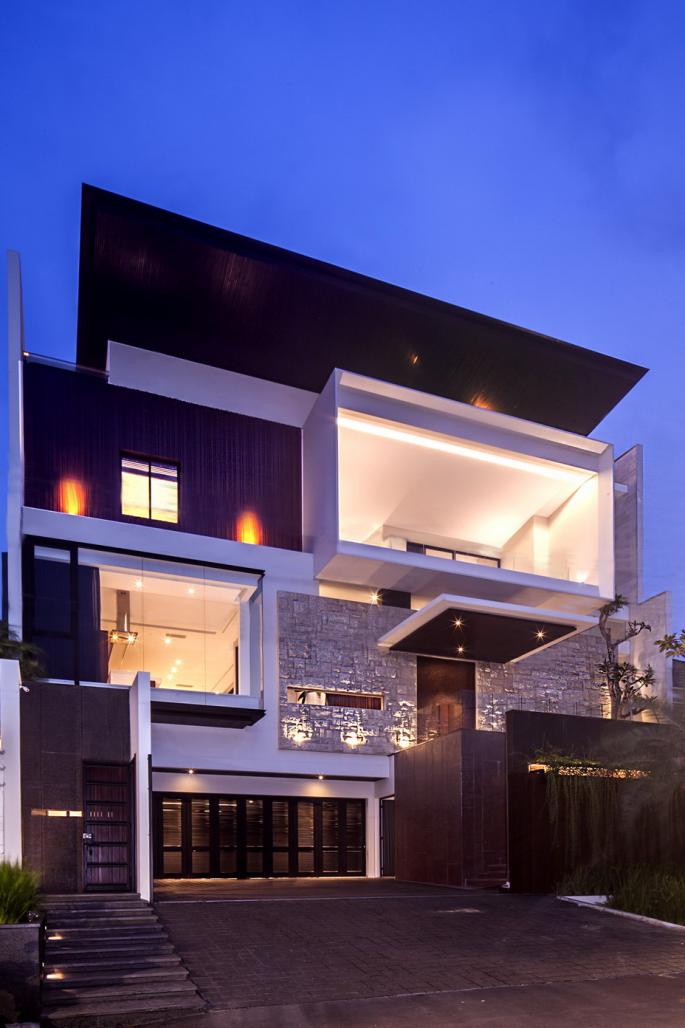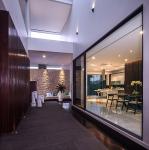The work of architecture and interior of residential buildings should not be as short as meeting the needs of space by its inhabitants, but can provide a very specific touch to provide its own identity. The home design can appear characterized as an expression of its own from the architect and its owner through a design solution that can present an unusual atmosphere, so it can be different and out of the existing typology. The modern home-trophy model of W_house is built in a touch of modern tropical style on 510 m2 of land in the North Jakarta residential area. The 31/2 floor design of this house focuses on grouping the zones by bringing out open cores in the center to provide free space for skylights and air circulation. Zonaterbuka this will be the center point of a pathway that connects the entrance zone to the pool at the rear. Entering the house is faced with a "surprise" tropical atmosphere in the form of shadow lines that adorn the white walls and wood panels are grounded ponds and pondrenang.Cahaya who bounce from the effects of water ripples to give their own touch. Spatial arrangement in this house begins by organizing the space-space needed to produce a systematic and efficient spatial design.The lower floor is intended as a service area.Meanwhile, to reach the main floor of the house, there are staircases with stone as a floor coating and walls are arranged vertically. Entering the Main Door, there is a room with view reflecting pool at the middle of the building so that the atmosphere is cool. In the living room there is anaktangga again to go to the main room of the dwelling. In this area, the corridor separates the main room from the guest bedroom. Skylights above the corridor are aligned with the path of the sun to make the house stay bright and never ad spot spot area. Passive Techniques serve as the premise of building technical thinking to optimize natural light and especially the wind circulation by opening this central space as a space of light and flow of wind circulation cooling open spaces. Open space is applied to many natural materials such as wood on the walls and ceiling, and natural stone on the floor corridor. In addition, transparent field games intended to get a broad impression without having to disappear in terms of privacy. Arrangement of space in / interior in line with modern minimalist style and artificial lighting also contributes to create the atmosphere of the desired space. The interior is designed in white and wood color, so it is more modern interior, the living room in old orange color to contrast and blend elegantly with open space interior that combines main functions such as living room, dining room and pantry area. In part of the façade jugasama. Elements of vegetation, wood and natural stone also plays a role of the character of concrete and glass that tend to be rigid so that the composition of the building fasace look more balanced. Interestingly, the existence of a childs bedroom with a terrace that is long enough and wide as if hanging (cantilever) protruding frame frame (frame / box) visible on the facade of the building. Similarly, the roof that overshadow the mass of the building also gives an expressive impression on the figure of the building as a whole. With roof cover made of asphalt (Tegola) and steel roof structure, the roof of the init house is shaped with a wide enough shade that is expected to give a unique character in its environment.
2015
2017
Land 510m2
Bldg Area 1290m2 (3 Storey)
Architect Ir. Julio Julianto, IAI, HDII
Architect firm Julio Architect & Partners - JAP studio
Architect in charge Herman Lie, ST ;MegahArdliansyah, ST
Project Manager Harry Suswantoro
Landscape Glen MaudiKasendar – PT. NuansaAlamTropisindo
Lighting JAP &Jumiran ST
Interior JAP &Ir. AgusGunawan
Interior contractor Ir. AgusGunawan
Structure Ir. Suhartoyo - PT. Toyo CahyaKonstruksi
ME Jumiran, ST – PT. SahabatTeknik
Contractor In House











