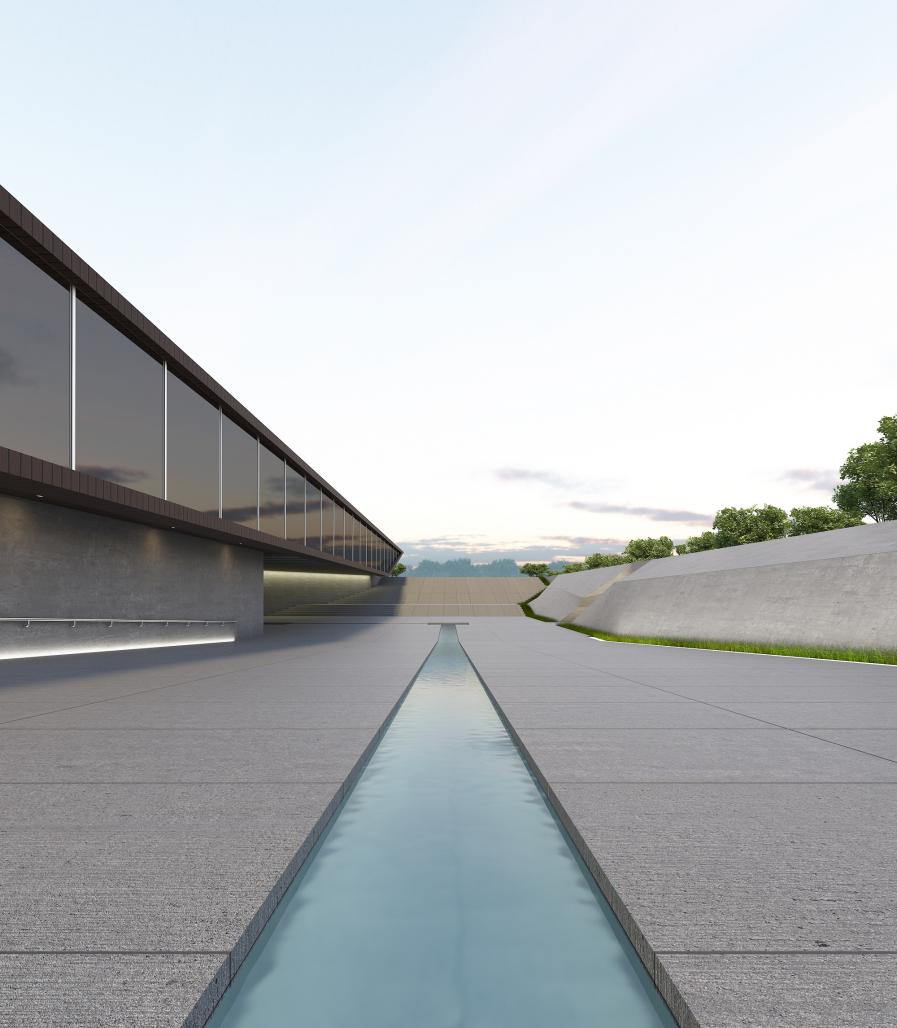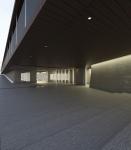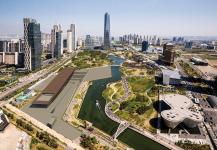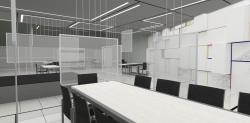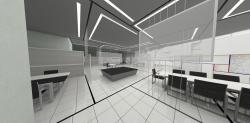Considering that Republic of Korea hosted the establishment of the World Writing Museum, we decided to use the technology of the day to address the basic concepts of the Oriental architecture, especially Korean architecture, in this project.
The requirements of the client was to pay attention to the perspective and persistence of vision for pedestrians who pass by the project.
In order to maintain the visibility, we drove the main section of the museum and galleries to the underground, separating the volume of services transparently from the ground, inspired by Korean native buildings in a modernized image of the ceilings and buildings of Korea to create both nostalgic and modern spaces for users.
To design the National Museum of World Writing, we put forward the basic idea of using the sign of Ying and Yang, which is a familiar plan for the people of the East. The main concept of the design originated from this sign.
We changed the curved Yin and Yang lines into angular lines due to the elongation of the site.
Due to the presence of the artificial lake beside the site and height limit, we made a combination of modern architectural principles and Korean architectural concepts. Such as purity of the form and the materials and harmony with the environment as the main principles of the design of this space.
There is a suspended modular cuboid columns hanging from the ceilings of the lobby of the entrance, wichs describes history of the worlds writings in four different languages, so that the user is ready before entering the museum and the events inside it.
In the design of architectural detailings and also monuments, attention was drawn to concepts close to the design issue.
The use of a fully digital walkways and ramps to get acquainted with museum events, spatial explosions, the principle of surprise, and the fact that the museum is a space of experience, learning and time transition. Using the stimulation sequences for the children to explore the spaces for more interaction, dialogue and learning.
2017
2017
principal architects: alireza karimi kolor - mostafa shadkam
lead architect: parham adibpour
associates: aryan lotfi-shahin shokri-maryam miri- ehda banihashemi- kimia mazidi
