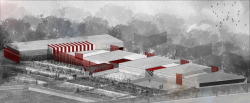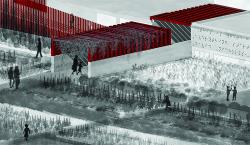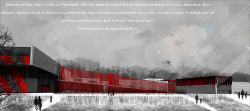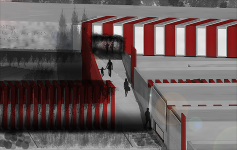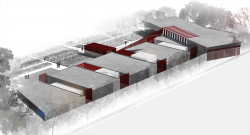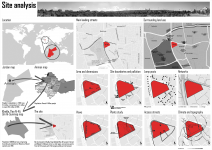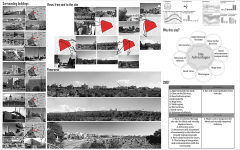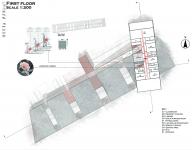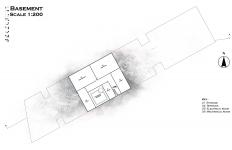DESIGN IS NOT JUST A VISUAL PROCESS “WE’RE USED TO THINKING OF DESIGN AS BEING A VISUAL PROCESS. BUT REALLY, DESIGN IS AN INTELLECTUAL PROCESS, AND THE VISUAL DIMENSION IS A TOOL TO AID IN THAT. IT’S ONE WAY OF GETTING INFORMATION, BUT IT’S NOT THE ONLY WAY “
CHRIS DOWNY, BLIND ARCHITECT.
PROBLEM
According to the World Health Organization there are about 285,000,000 people who suffer from visual impairment (blindness + visual impairment) worldwide.
246,000,000 people are infected with visually impaired and 39,000,000 people are infected blind.
Eastern Mediterranean Region constitute 12.6% of blindness in the world 23,500,000 people.
Where the number of persons with visual disabilities in Jordan exceeded 24,000 people.
In considering the issue of disability in our society, the built environment is probably the most potent symbol of the exclusion of people with impairments from society, urban planning and architecture has forgot about them,
There are no specific places for their comfort and special roads to their mobility, lack of rehabilitation and educational centers (there are only two schools in Jordan first one in Amman while the second one in Irbid), in the other hand there are not entertainment places which useful and fitting with their special condition.
They are suffering from neglect, which lead to:
1. Unawareness,
2. Physical weakness,
3. Fright,
4. Unemployment/Poverty,
5. Psychological problems,
6. Aggressive behaviour,
7. Pronunciation problems…
VISION
“Space has always been the spiritual dimension of architecture. It is not the physical statement of the structure so much as what it contains that moves us “Arthur Erickson.
Creating a simple, stable, safe, predictable and well structured environment that is suitable for blind and visual impairment
,to learn at, to have fun, to communicate with the nature environment and society, feeling of inner peace, and accepting them by community. through research based and empathetic care we install hope, respect and freedom as possible.
Empower the blind, his/her family, and the community by understanding their needs, strengthening other senses and promoting independence, to become effective group, contribute to develop their city and do not be a useless person on it.
USERS
1. Blind and Visual impairment people,
2. Family and Public.
AIMS ACCORDING TO USERS
1. Blind and Visual impairment people:
A. The main objective of this project to creating exterior and interior spaces for the blind and visual impaired with the purpose not only provide them a good educational programme and service, but also to accommodate them an integrated space design that ensure their safety, confidence and independence throughout the space by concerns about sound, smell and touch sensorial built environment,
B. Improve the quality of life and positive psychological traits such as optimism, confidence, and independence as individual,
C. Establishing an educational spaces, to learn the blind and visual impaired how to Self-dependence, life skills, Braille language, and basic sciences, so they will not be a burden on society and elimination the ignorance,
D. Creating entertainment spaces, outdoor and gardens for blind and visual impaired, to get the life pressures downstream and to explode their energies,
E. Rehabilitation and entertainment facilities, these activities contribute to their integration with the community and providing employment opportunities for them in the future.
2. Family and Public:
A. The project plays with perceptions of people on the street to raise a public awareness about this category of society by constructing social spaces make them interact with community until the community will understand and accept them as part of it, which will go back for them psychological benefits,
B. Make it easier for their families to communicate with them blind and visual impairment children also understanding their needs and abilities, by engaging the family in some facilities.
3. Employees:
A. Creating an environment accessible and suitable for them that promotes a sense of ownership for their workplace.
B. Choosing the site that is easily accessible.
C. Construct conference rooms and lecture hall to keep them in touch with Sophisticated methods in the transaction and cooperation with blind and visually impaired people.
2017
2017
Location: Jordan - Amman - Khalda - King abdullah Ben Al-Hussein street and Bahjat Al-Talhouni street,
Area: 33,392 sq.,
Built-up area: 6000 sq.,
Student Name: Amani Salah Muhammad
Supervisor: Yasser Abuhashem
Through the light (Blind and visually impaired Edutainment Center) by amani salah in Jordan won the WA Award Cycle 26. Please find below the WA Award poster for this project.
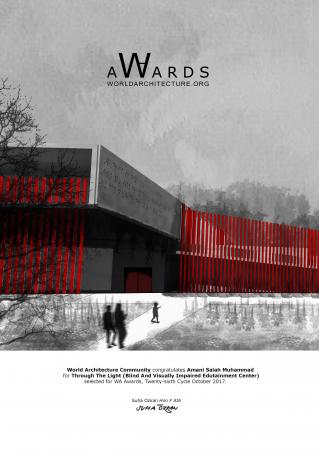
Downloaded 1376 times.
Favorited 9 times


