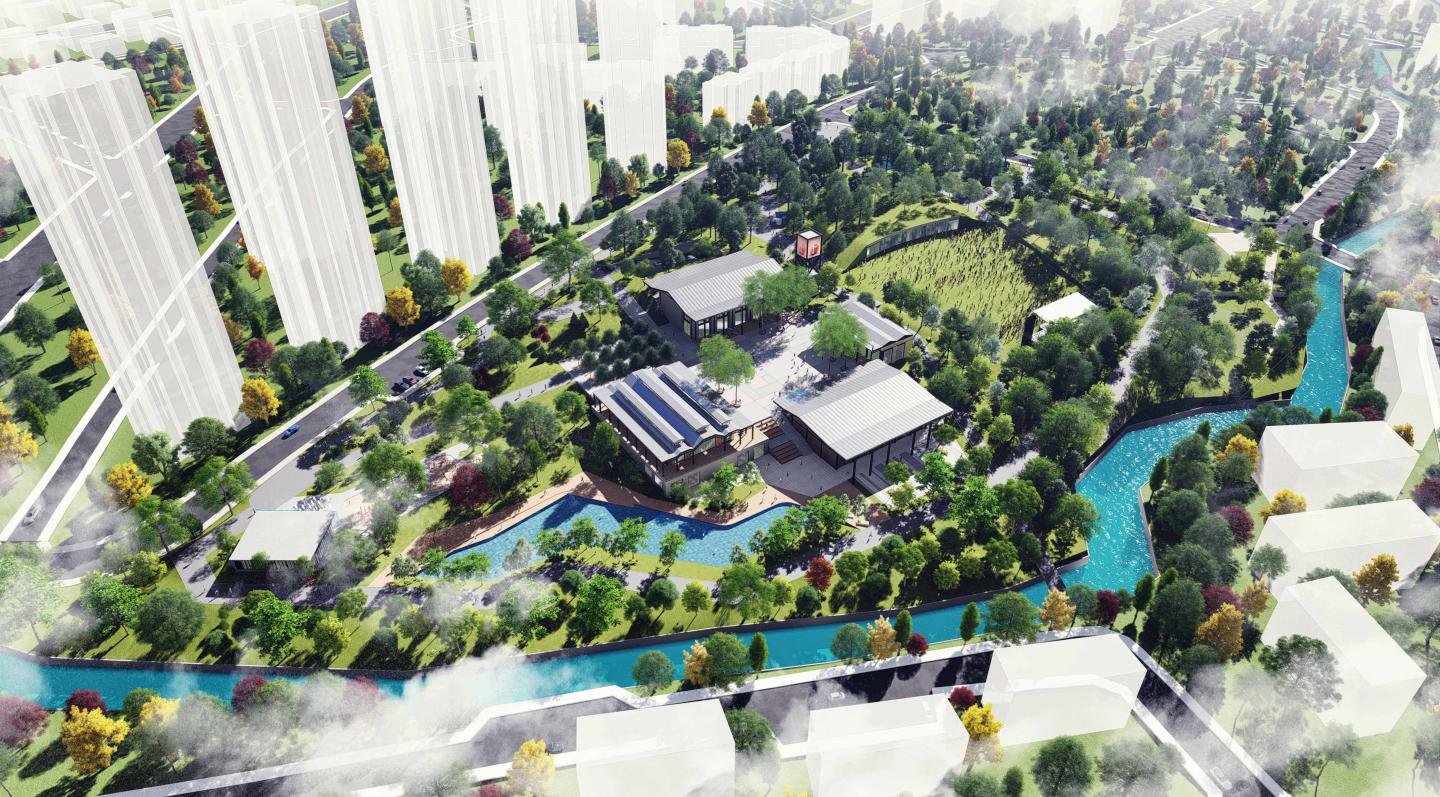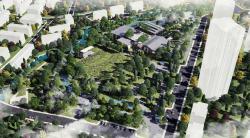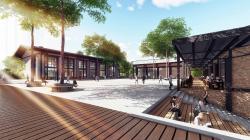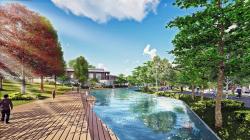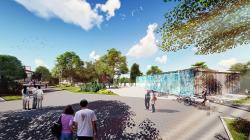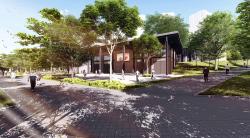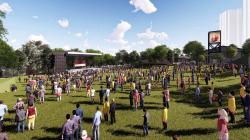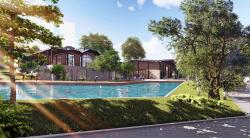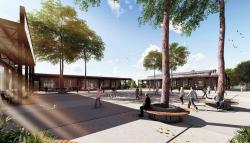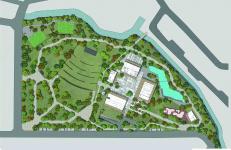Atasehir Urban Park designed by Studio Vertebra in Istanbul, aims to to create a center of attraction for the Asian side of the city and stimulate social activities with its functional spaces on an urban green zone such as food courts, exhibition center, performance center, gastronomy center and activity areas for the children.
Atasehir Urban Park is located in the West Atasehir district on the Asian side of Istanbul, with an area of 63,000 sqm. The project is designed to provide a qualified facility with many functions for the social life of the region.
The project is aimed to encourage social mobility and create a center of attraction in the region. For this purpose, functional spaces such as food courts, exhibition center, performance center, gastronomy center and activity areas for the children are designed. The project aims to stimulate social activity in the area and to create a "landmark effect". All the functions that are placed, besides forming their own attraction, also support each other as a whole.
The project, which may be described as an upscale large park, all structures are gathered around a point to ensure the green zone integrity.
Approximately 85% of the project consists of green space. The park, being a project itself, consists of spatial arrangements such as hiking trails and bike paths. To create points of social junction and to give a dynamic experience along the lines, small scaled "peddling" entities for eating and drinking were included in the trails, and small courtyards were built.
The open space for 3,000 people has a green field and the sound insulation is obtained with natural plants. This area has been designed as multi-purpose and allows for activities such as collective sports activities, festivals and concerts.
Approximately 15% of the project consists of hard landscape. Hard landscape is considered as a central attraction point for socialization. Since they are small in proportion; they are planned to be brought together to form a square.
The square located at the center of the park; two central spots (green open activity and social challenge) positioned side by side with the open activity area are thought to maintain each other.
The units that make up the square comprise of volumes that maintain and cultivate each other, such as gastronomic center, chef restaurants and performance center. Each mass has its own unique qualities and creates a feeling of unity in terms of facade and form.
Mostly single storey constructions, and partly double storey constructions are designed in the project because of the slope of the terrain. Designed with an industrial approach, these constructions have large fringes, stone walls and steel columns.
The slope of the terrain provided graded placement for the buildings. The square, which is the main focus of the project, and the surrounding units are combined on the basement floor to meet the parking lot needs of the area.
2016
Credits:
Project Name: Atasehir Urban Park
Project Type: Urban Design
Architectural Design: Studio Vertebra
Location: Istanbul
Employer: Hel Mimarlik ve Caliskan Is Ortakligi
Total Construction Area: 9.477 sqm
Project Year: 2016
