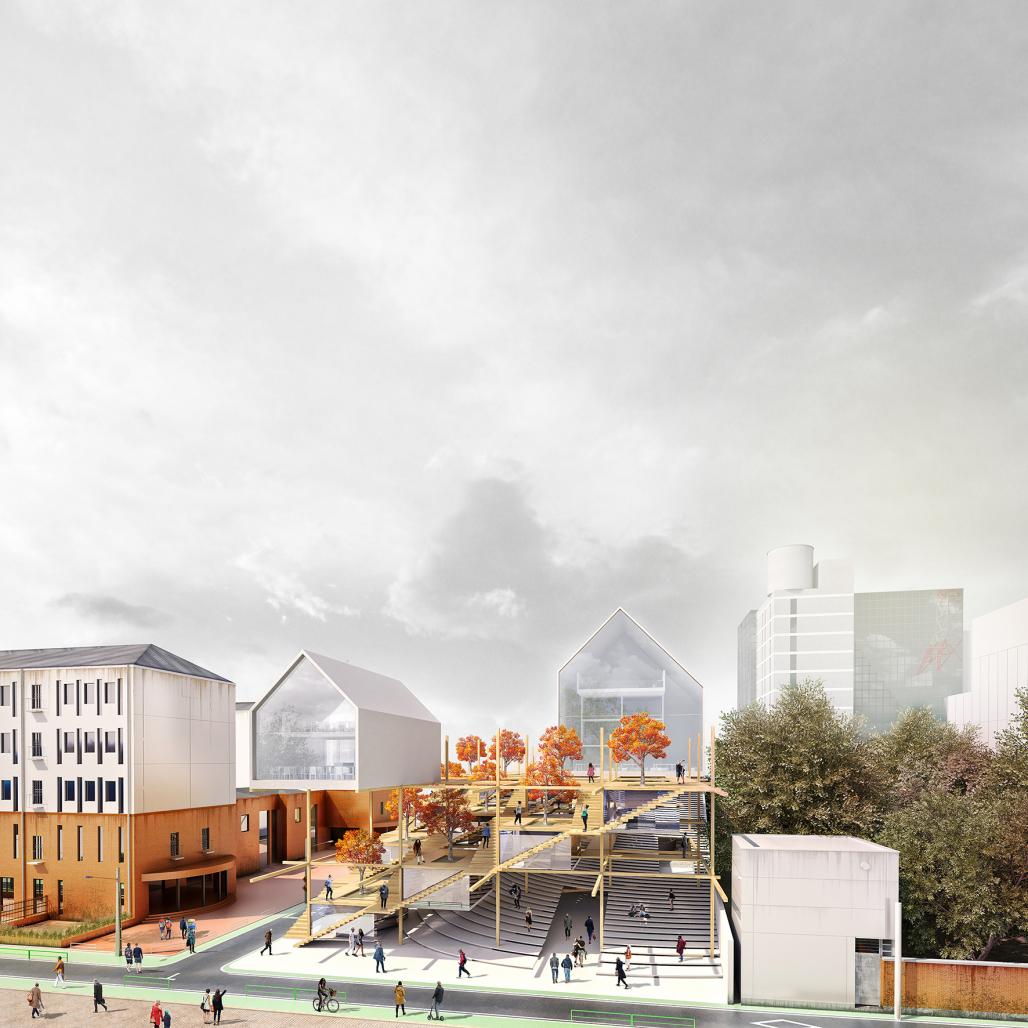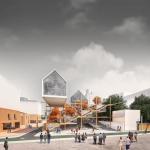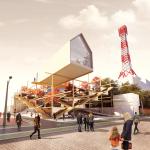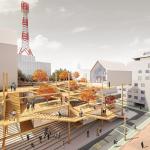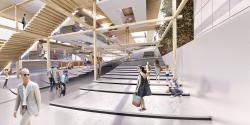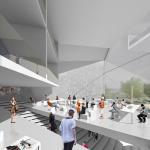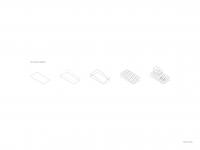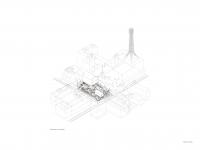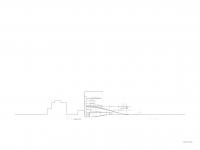The Tokyo Pop Lab speculates development of an institution for popular culture. Located in Tokyo, the project draws from an abundant and influential history of international pop cultural phenomena. As popular culture migrates and changes, from person to person and place to place, the project provokes considerable thought. The Tokyo International Popular Culture Laboratory is Bee Breeders latest architecture competition in which architects and enthusiasts are asked to submit designs for an institution that will teach students the history of popular culture and prepare them for future ones, “said beebreeders.
As designers from another culture and context, we started to conceive Japanese popular culture from their animations and games and the series during our childhood. This project was a try to create an atmosphere, which has been shaped by Japanese cultural productions in our mind. When we thought about our experiences of Japanese animations, we could see an intersection among of all of them : any character is challenging with the same value in very different context. You can always see a samurai in a Science fiction story. This approach led us to the Idea of this Project. We decided to design a different context then add a familiar architectural form to the complex and this combination can reminds us the Japanese’s popular culture. For that, we draw a box to divide project functionally in two parts. Part A: presentation area and part B: education area. The box is an empty space that organizes all the functions of the project and connects the project to the city. This box can be used as the exhibition hall. It is an open urban space that shows the cultural products to the city. This space consists of two different surfaces from top and bottom. The bottom of the box is an artificial smooth and contemporary surface and at the top of the box, there is a base for iconic houses. Under the lower surface of the box, there are presentation facilities like forum and conference room and on the box there are education facilities like workshop, Library, Lecture rooms and cafe. In urban design point of view, the project is an open exhibition in a high-density urban context that gives the possibility to the people of that region to observe and experience whatever happens in Japan’s pop-culture. This big showroom, consists of two different surfaces, that create a new landscape for old and familiar idea of architecture. Visitors can experience both of them by walking through different surfaces. From the conceptual view, the box can be a different context for upper iconic and familiar cabins typology of the project, “said Nian and Heydari.
2016
2016
Nima Nian ( www.nima-nian.com ) , Behdad Heydari
