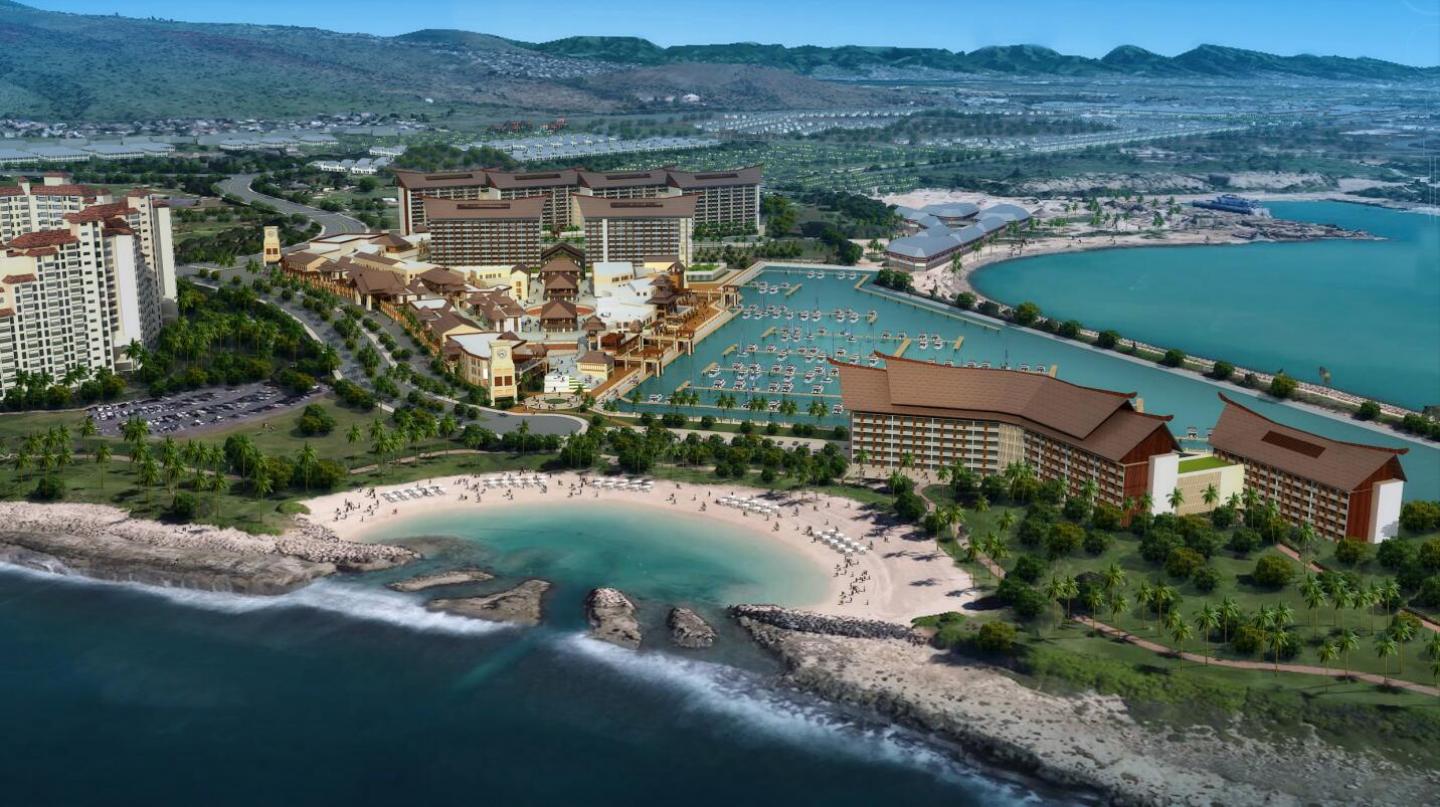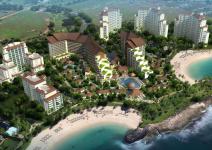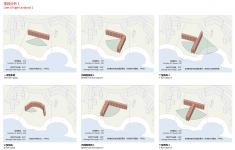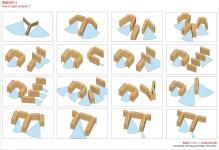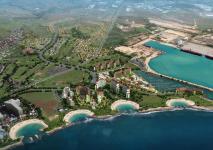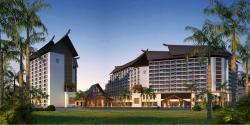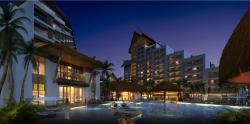KW&KO Resort Hotel is located at the region of Kapolei West &Ko Olina Islands, Hawaii, USA, and is a very prestigious golf tourist attraction. The base is in the immediate vicinity of four consecutive shell-typed artificial bays, which not only create the artificial landscape abundant in poetic sentiment and sense of rhythm, but also promote the development of regional tourism industry tremendously. The priority of architects is concerned with the problems how to make the most of coastal advantages while enhancing the number of guest rooms to the greatest extent, and how to combine the architecture and base environment for creating a surreal atmosphere combining reality and fantasy.
Land parcel 1#
Architects molded the roads in the restrictive conditions of base planning subtly into the landscape axis of overall site, which integrate buildings and surrounding environment perfectly, and create an ideal combination condition of humans and the nature. Overlapping like ocean waves, the setback-storey roof garden facing the bays not only secures the broad vision and abundant sunshine of guest rooms but also provides the extraordinary experience for people being between the sky and the sea. That is the dual experience highlighting the spirit and senses of people. Architects explore the geographical context of Hawaii in depth, and integrate the local tribalism and architectural design to shape the roof with local characteristics of Hawaii. Through repeated deliberation on details, architects apply a featured roof on the buildings of different sizes. Looking afar, it is like pearls falling into a jade plate, adding the sense of depth and theatricality to the architectural form.
In the design, the water systems orbit each other, supplemented by soft and natural coastline curve. When night falls, the lamplight around the buildings turns on, echoing to the star light. When you look afar into the distance from the building, the sea surface where the project locates is like scattered gems and diamonds, making visitors fully relaxed.
In the aspect of building facade and detailed decoration, architects combine the organic and inorganic materials. Some wall surfaces are designed with wooden frame and thatched roof, while some with concrete walls. This organic combination endows the building with both local characteristics and abundant modernity.
Land parcel 2#
It positions to commercial building and apartment functionally. To secure a good vision and maximize the commercial area, the first floor is designed into a parking area. The nimble design makes the staircases ascending step by step as if people are taken to an elevated air field where they can wander on the moderate-sized architectural complex and look at broad landscape.
2015
Area of Base: 420,000?
Building Area: 118,610?
Company: YOJU
Architects: Jin You, Feng Bo
Design Team: Dong Liwei, Yu Hong, Miao Siqi, Feng Hongli, Zeng Jihe, Xie Hui, Liu Siyue, Guo Juan, Zhang Bingxin, Liu Shirou
Cooperation Company: Beijing Institute of Residential Building Design & Research
