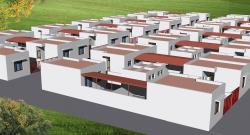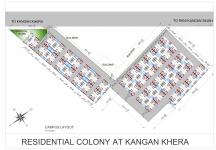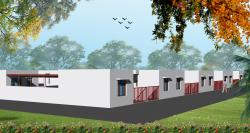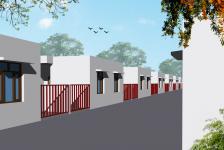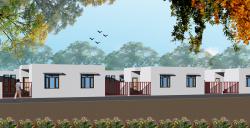Kangan Khera is a small village located in Muktsar district of Punjab. A major chunk of the population of this village lives below poverty line, the so called Economically Weaker Section of society (EWS). With a aim to provide houses for all, the government decided to build a residential colony for about 400 persons. The complex has been designed on a plot of about three acres, and it accommodates 82 houses. The hallmark of planning and design is a strict Cartesian pattern of streets and lay of plots. This approach facilitated easy and error-free execution at site. The widths of streets vary from 18 feet to 24 feet normally. The houses are arranged to form clusters thus sharing maximum common walls. This helped in economizing on the cost of construction.
Each house has been designed on a plot of 105 square yards (24-6" x 38-6") and has a covered area of 548 square feet. This area comprises three components : (1) main house having 2 rooms, a kitchen and a small verandah (365 sft); (2) toilet block comprising one bath room and one water closet (55 sft); and (3) a cattle shed (128 sft). The houses have been designed with the aim to economize on the cost of construction. To achieve this, all the three components of the house have been located in such a way that they form compact clusters of various units when grouped together. This results in cutting substantial cost of construction.
2016



