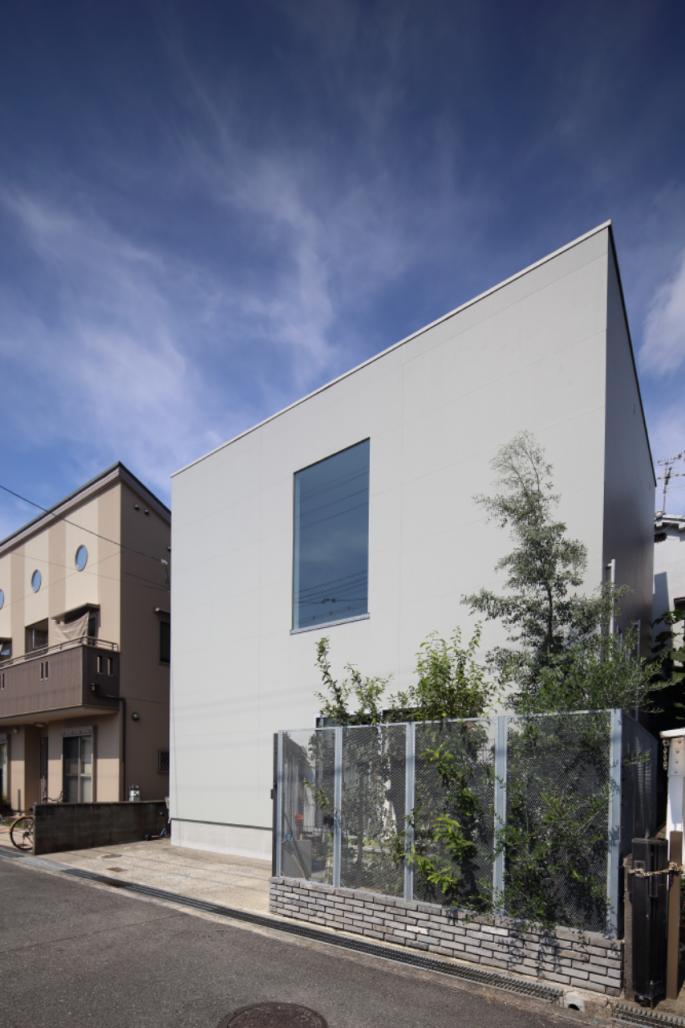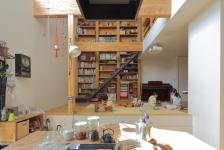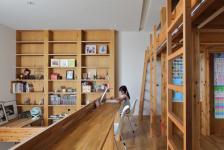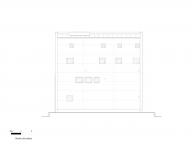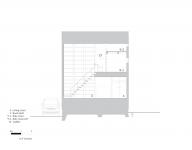House in Takatsuki
This house does not have a typical Japanese entry hall, but rather features a double-sliding glass front door that opens directly onto a traditional doma, or concrete-floored space where shoes need not be worn, facing the kitchen. A large wood slab table is immediately visible on entering this space. A gas range is built into the table, and together this unit serves as the home’s central gathering place. A wrought-iron hood hangs above the range, its stovepipe-like ventilation duct drawing eyes to a void above the kitchen and living area that gives the space a sense of openness.
The first floor is comprised of the central kitchen, the living area, the bathroom, and the concrete entry/storage space. The floor height rises step-wise from the kitchen to the living room and then to the second floor. The floor of the living area is partially covered in tatami mats, with stairs leading from there to the second floor. Looking from the kitchen past these stairs, one sees a large bookshelf spanning the entire back wall. Books can be pulled from some of the shelves when climbing the stairs, while less accessible shelves are used to display photographs or other items.
The second floor includes a long desk that runs along the hallway overlooking the void, as well as a space with a loft for each of the three children and, at the end of the hallway, a study and bedroom for the couple. The study includes a window facing onto the void that allows whoever is inside to keep an eye on the rest of the home. Adjacent to the bedroom is an exterior space for drying clothes, which provides both ventilation and privacy to the bedroom.
2013
2013
Project Location : Takatsuki-city, Osaka Pref., Japan
Completion Year : 2013
Principle use : residence
Site Area : 96.68?
Building Area :53.60 ?
Total Floor Area : 90.28?
Storeys : 2
Structure : wooden
Photo by: Shintaro Fujiwara, Yoshio Muro
Office : FujiwaraMuro Architects
