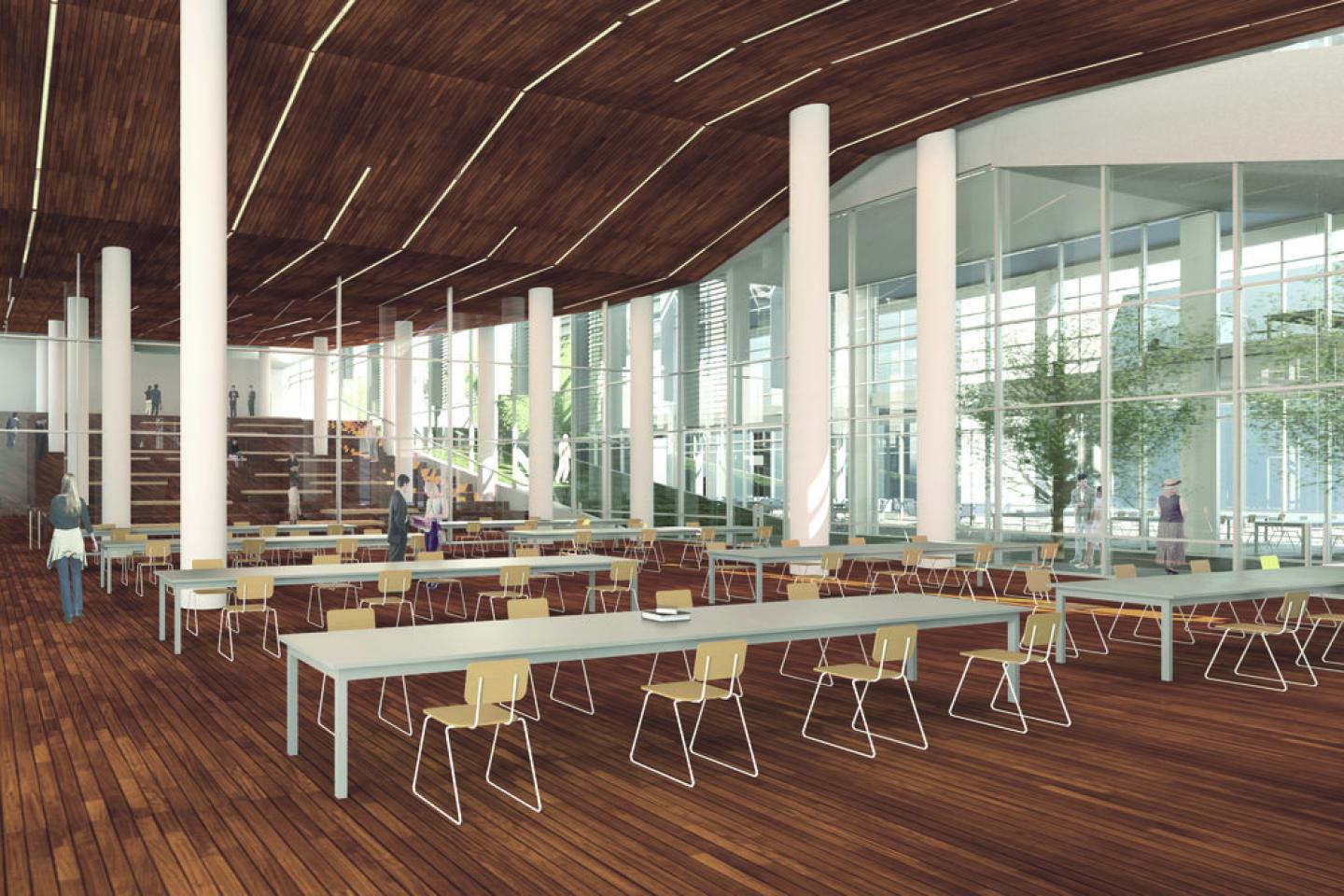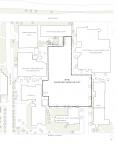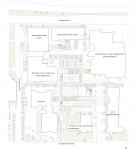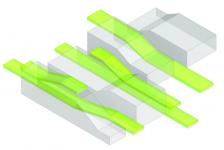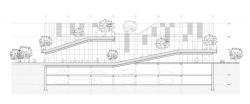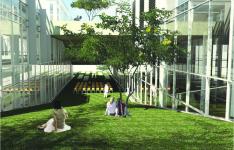The primary focus of the project is to design a building on campus that students from various disciplines can use as a collaboration hub and study space. The alternating of building and landscape allows the building to open itself up to the existing campus infrastructure.
Existing routes that students use to get around campus are seamlessly merged into pathways that enter and exit the building. There is no single entry or exit, which allows free-flowing traffic and flexibility of circulation. Indoor and outdoor environments are closely connected to allow students the flexibility to choose their work environments. The outdoor areas throughout the building can be used as great spaces for lectures, performances, as study spaces or even for circulation.
PROJECT IMAGES
1) Existing Site Plan
The site is currently used as a surface parking lot surrounded by academic buildings that are not very connected to each other
2) Site Plan
The building merges into the site seamlessly as if it had always been the missing piece to the campus infrastructure
3) Concept Diagram
Landscape dissects the building while connecting various levels
4) North-South Section
The alternation of building and landscape allows the building to perform very efficiently with climatic conditions in Arizona
5) East-West Section
Landscape connects various levels and programs
6) In-Between Spaces
The flexibility of working in various indoor and outdoor environments
7) Blurring Boundaries
Performance area overlooking open study. The idea is to blur boundaries between activities to enhance interaction and learning
2014
Location: University of Arizona campus, Tucson, Arizona
Size: 97,000 sqft
Academic project
Student: Malcolm Daruwalla
This was an independent project
