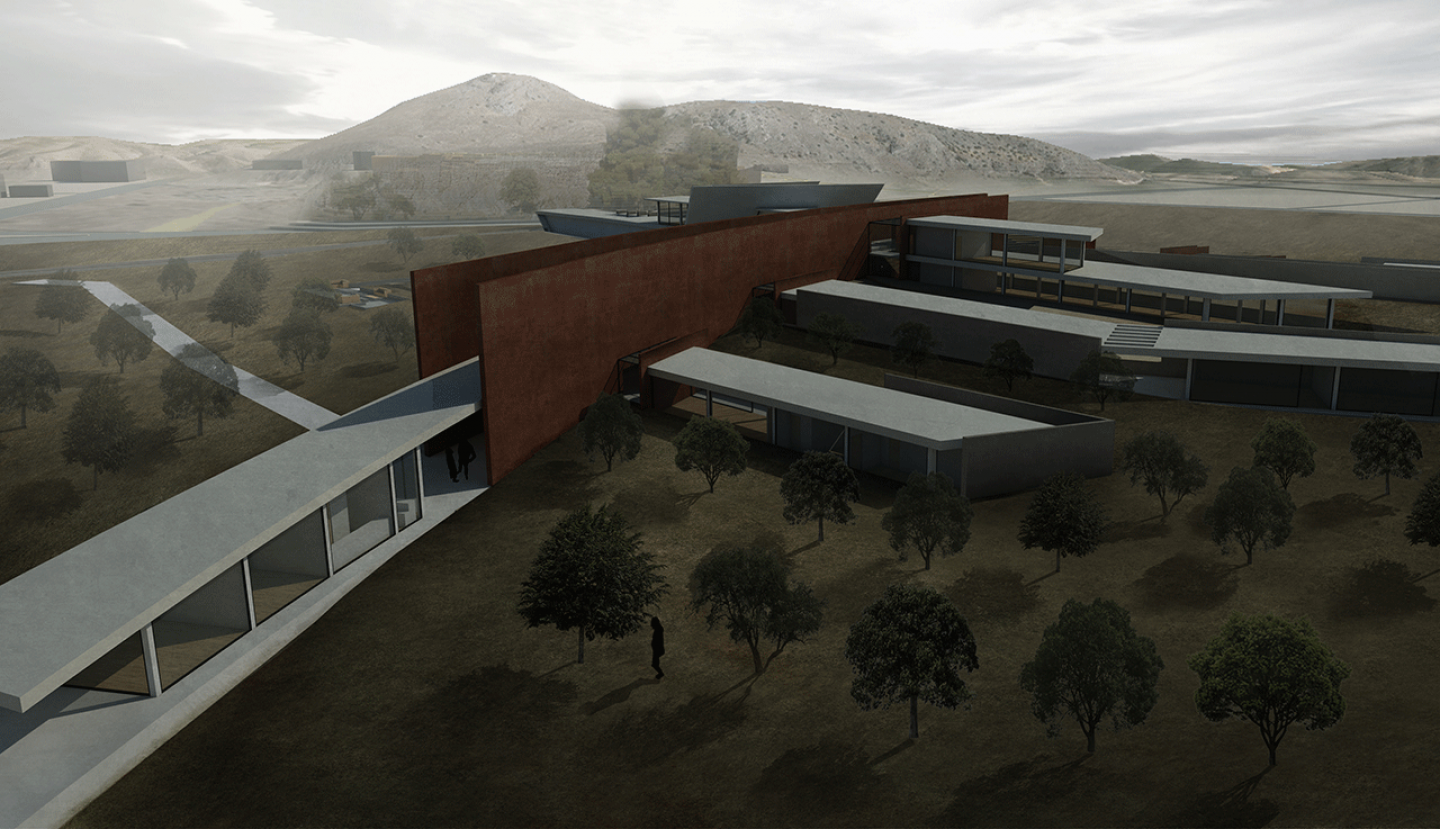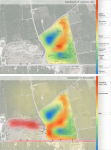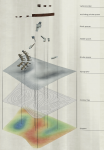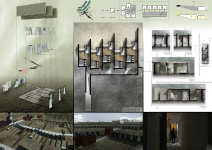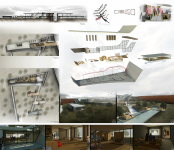A prison is by definition one of the most clearly defined spaces of the “establishment” of the “rejected other”. Consequently, a prison is created only by cutting out a part of the public space. The external observer perceives the prison as a space which has stopped exchanging information with the outside.
However, in the case of farm prison, the boundary between the inside and the outside is blurred and in many cases farm prisons can be related to the notion of open prison. The "openness" lies mainly in the lack of material and natural barriers against escapes, as well as the level of trust shown to the prisoner. In farm prisons, the detainee interacts strongly with the exterior space, as he works there, mainly in agricultural works. Therefore, the near absence of boundary in farm prisons creates a space where the two opposing forces of the inside and the outside conflict.
The site is located in Greece, Argolida, between Nafplio and Argos, on the provincial road that joins these two cities. In this particular site we can find until nowadays the farm prison of Tiryntha which operates from 1925 and constitutes the natural continuity of the agricultural school, Kapodistrias established there when he was the first prime minister of Greece.
The aim of my design thesis is the intrusion of the public element in the prison through an obvious graduation from the private to the public uses of the correctional facility. Thus, I created a diagram of private and public element for the site: a personal map of the new prison uses, regarding how public or private they are. This diagram results from the importance of the preexisting farm prison uses and the interaction of the site with its external environment.
The resulted diagram was translated into the map of the relationship between the private and the public element and simultaneously into site topography. The trigger of the prisons spatial organization lies in the joining of the two deepest parts – private areas of the surface with a direct path. The private path breaks the most public spaces (highest parts of the surface) in two sections: a public area for both the detainees and their family and friends (visiting area) and a public area only for the detainees. Other prison uses are located on both sides of the axis that join the private areas, according to the diagram.
The largest area is covered by the residential center. The private areas of each prisoner, the cells, form linear neighborhoods with main concern the creation of a community feeling. Each neighborhood includes 5 cells and composes a filter between private and public.
The visiting area is considered as one of the most important buildings of the project because in that place the detainee comes in contact with his family. The visiting area is divided in two zones, one private where each prisoner can meet his family alone and one public.
The public zone is located on the ground level of the building. This area is divided in 5 rooms – boxes. The motion in this building is not linear and breaks the boxes in different spots. This part of the building is designed in order to encourage collective activities, entertainment and communication.
The outdoor area is also organized according to the encapsulation in boxes. The sitting areas and the squares are located next to detainees’ farms. This happens because, according to psychological reasons, the detainees need to demonstrate their work to their family in order to show them they are important to society.
2016
2016
Student: Aliki Angelidi
Supervisor: Konstantinos-Alketas Oungrinis
Technical University of Crete: School of Architecture
Individual
