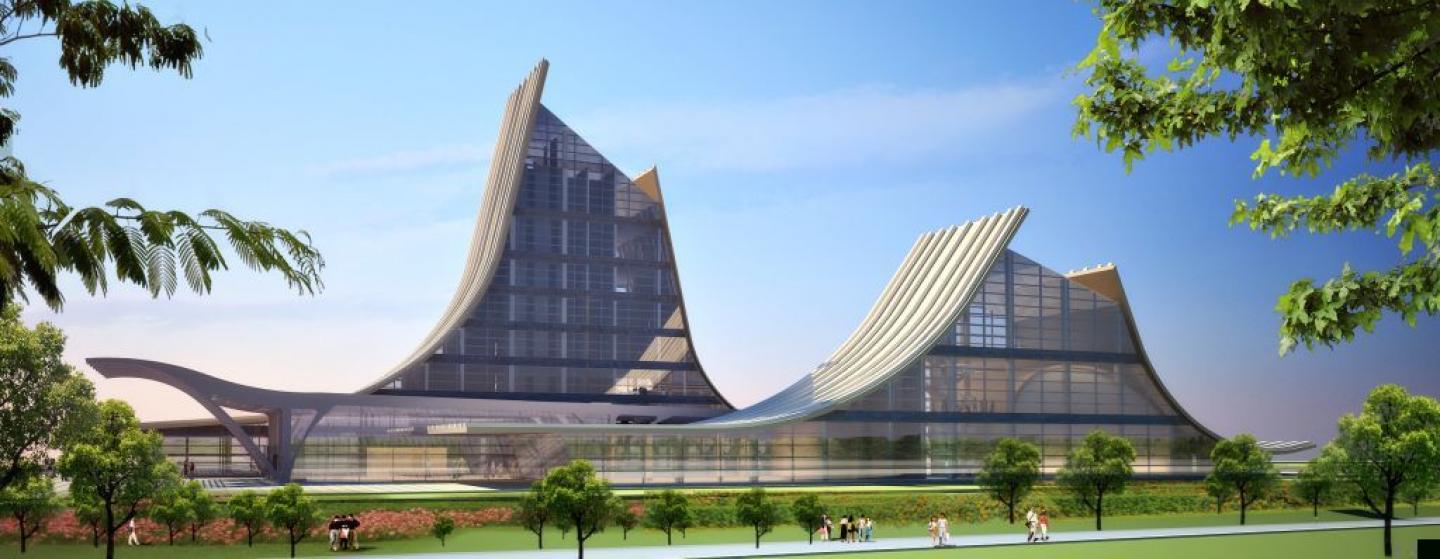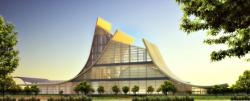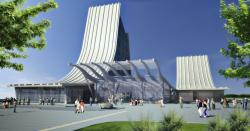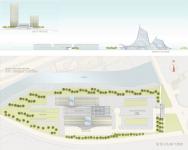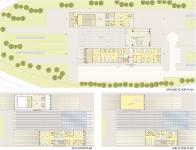Project is the headquarters building of a big steel producer firm in Turkey; therefore main goal of the project is exhibiting the most aesthetic features of the steel structure. The unique concave curved steel beams are revealed on the facade to emphasis the beauty of this sculptural structure. Avoiding the straight and steep angles of sunlight, opaque and narrow facades are directioned to the east-west axes. Also settling along north direction and the river, project can be seen from all over Karabük like a landmark.
The plot area is a narrow rectangle, situated between a railway and a stream. Becouse of this long and narrow aspects of the land, project is a combination of three lineer structures with different curves and functional organizations to fulfill the joint and seperate needs of the firms corporate divisions.
A Block is the main office tower which includes the main office area in the plan organisation, it has 7 storeys and 47.90 meters height. This block is placed by the south of the plot area so the offices can benefit more from the natural sun light. The geometry of the building gives the chance of different use areas in every floor. When the user gets to upper levels, the use area decreases automotically. This integretion of geometry and hierarchy of work area is a perfect solution for the clients needs of differentiated open office demand.
B Block is the main entrance, reception and waiting hall. This block is the centre of the main plan organisation. Beyond the main entrance there is a backyard for corporate events.
C block is the block which includes the egg-shell conference hall and the foyer. This block contains the facilities related to this original conference hall. The egg-shell conference hall can be observed from the city by the north facade, becouse it is sorrounded by a transparent glass facade.By this way it is articulated to the city silhouette along the stream.
The curvy east and west facades are covered by photovoltaic panels for the buildings basic electrical needs. Natural climatisation principals are followed by the use of two layered facade systems. These types of sustainable design criteria are considered during the design process holistically.
2013
Project is the 1st prize winner of an invited competition held by the customer.
Design Approval Year:2013
Total Project Area: 5500 m2
Phase : Project is in the tender phase.
Architectural Design: YT Architects ( Sezin Yanmaz Talay, Tuna Talay)
3d Visualisation: Sezin Yanmaz Talay, Atölye 4N
