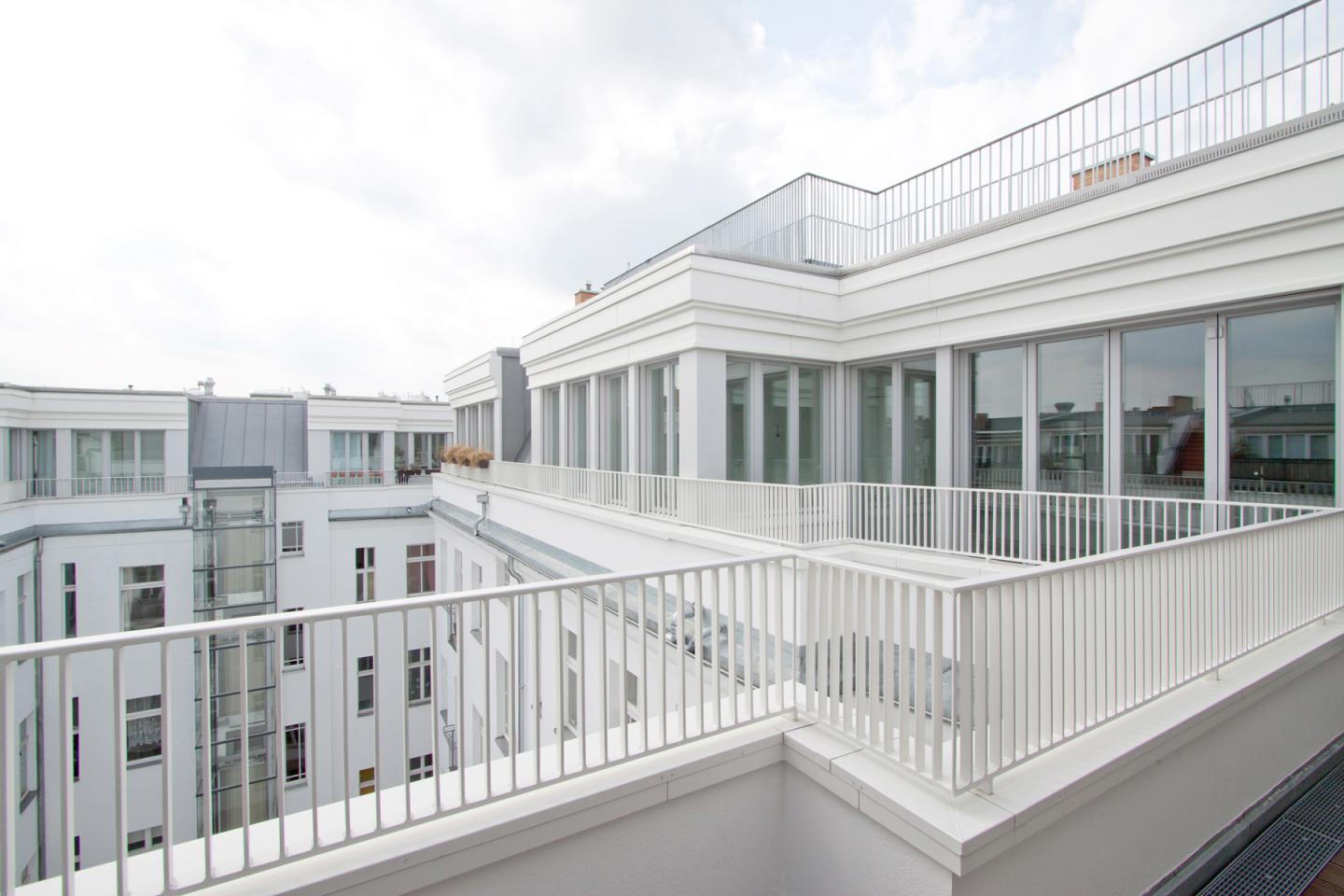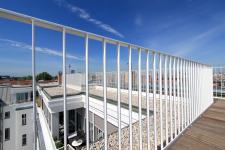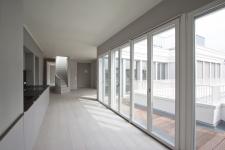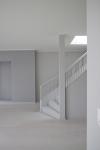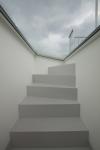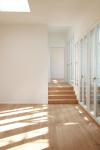A large Berlin block of flats in Bötzow district, built in 1905, with a representative front building, side wing and rear wing was extensively refurbished in a partially inhabited state.
The originally rich stucco facade of the front building had mostly dropped off and the remaining elements were irredeemably dilapidated.
For the reconstruction of the facade a stucco version from the construction period could be moulded from the mirror-inverted neighbouring front building.
All flats received bathrooms, the partly still existing pedestal toilets were removed.
Several Berliner Zimmer were combined with the adjacent former kitchen and toilet chambers to form generous kitchen –living rooms.
The side wing was completely gutted and small one room apartments with bath rooms and kitchen were developed which enjoy great popularity among younger inhabitants.
The striking colouring of the staircase caters to this clientele.
The small apartments open through new french balconies on to the courtyard.
The four apartments per floor in the rear wing were combined in various constellations and partly refurbished with the involvement of the tenants.
The attic was completely demolished and newly built.
Today, the house offers the appropriate floor plan for every demand.
2011
2013
brandt+simon architekten
