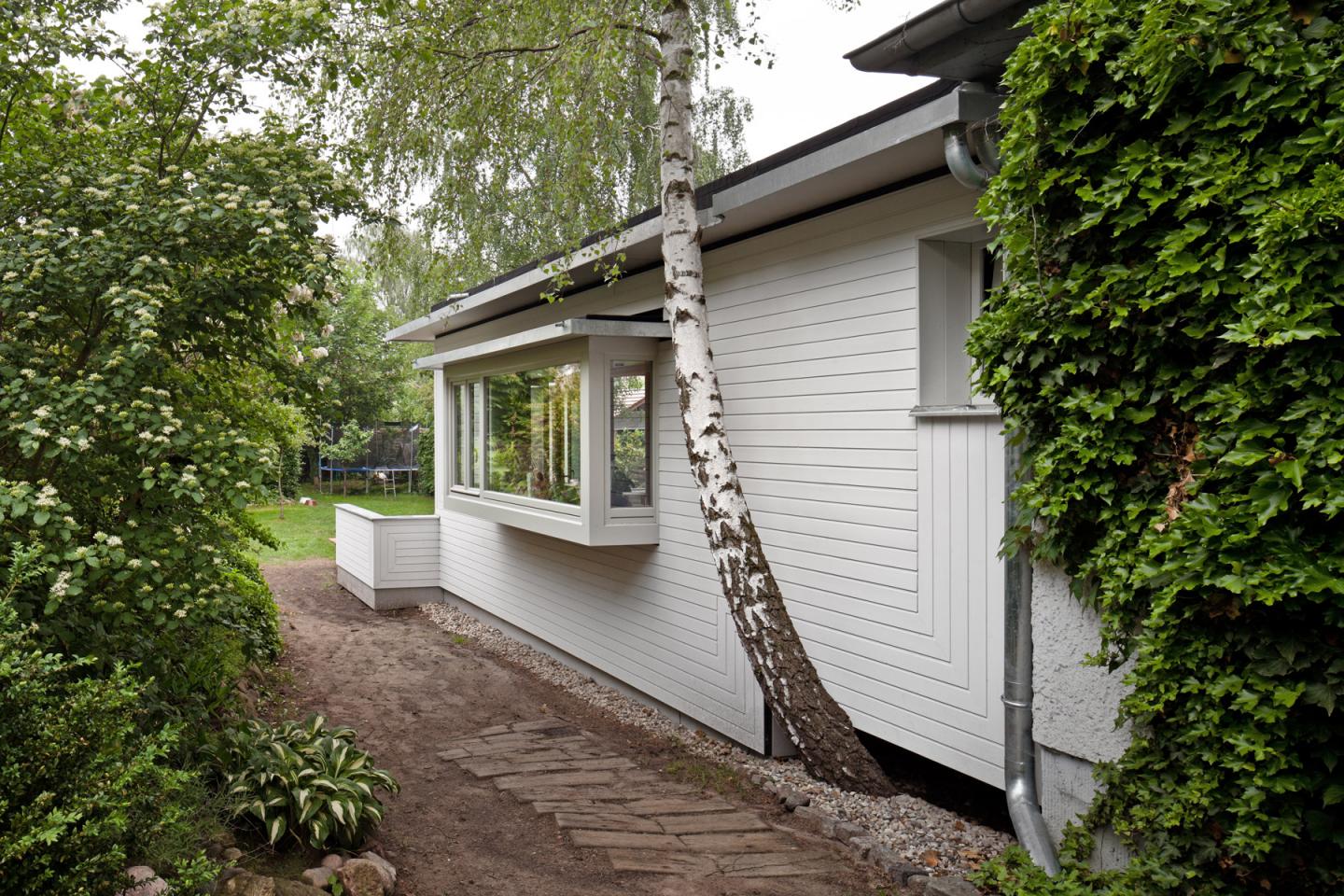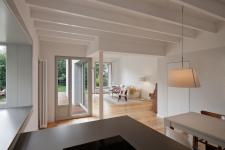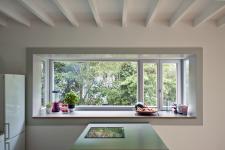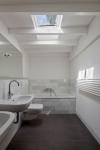A semi-detached house in the north of Berlin had become to small for the to date family of four. The house from the 1930s with rooms all smaller than 15 m2 and a ceiling height of 2,70m had been extended with attachments for bathroom, kitchen and vestibule several times through the last century. As result the living room at the ground floor had lost its connection to the garden and the centrally located dining area - the functional center of the house - had become de facto inlying.
The family wished for an extension of the house by generous and collective living zones and a functional and spatial alignment and opening to the garden at the same time. The existing bathroom was up for renegotiation and another was requested.
All this should be realized with a quite small budget and, because of the inhabited status during the refurbishments, taking as little time as possible.
Another challenge was the lathy plot that should not be cut through by the extension while moderate distances inside and outside the house were intended.
The new, generously proportioned attachment was planned with the same footprint and alignment as the existing building. By departing from the old house the ceiling height could be chosen freely and generously. Between the two parts of the building the living-kitchen area - the day-to-day most frequented center of the house - was inserted. The into each other fitting parts get a fine spatial differentiation which distract the stretched character of the general appearance.
2015
2016
brandt+simon architekten









