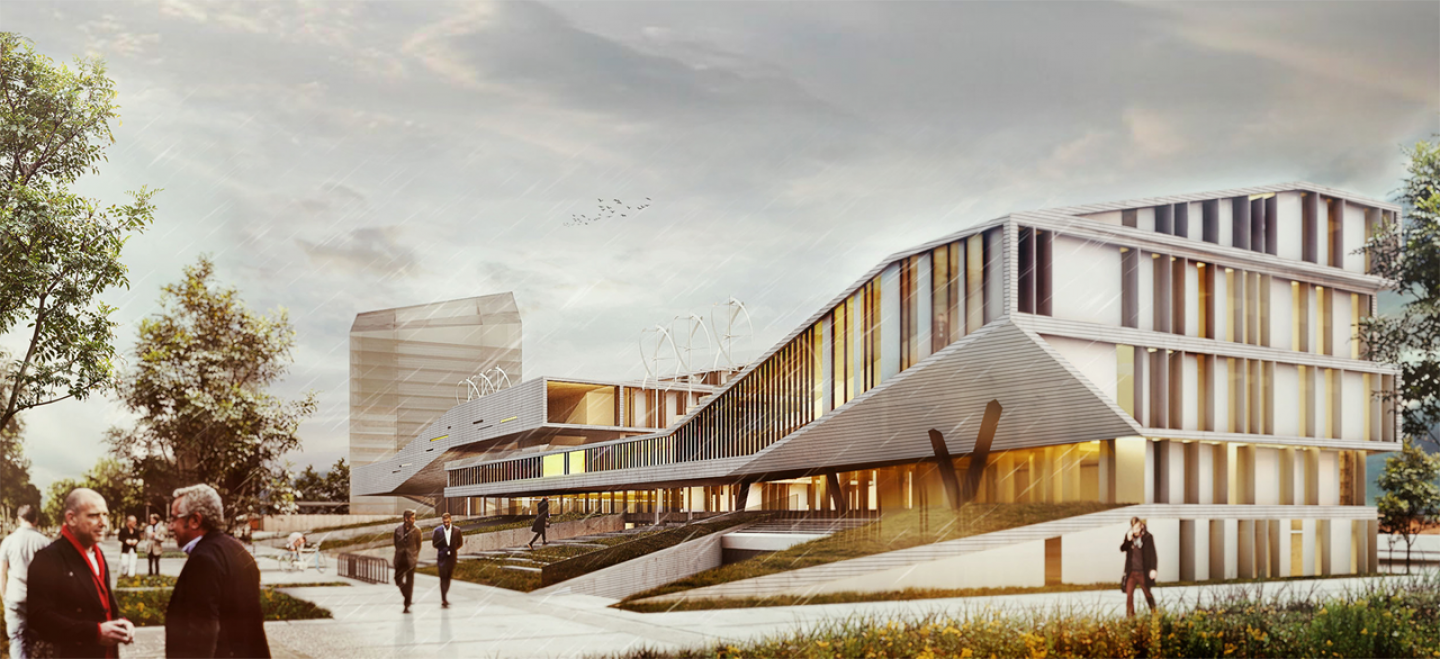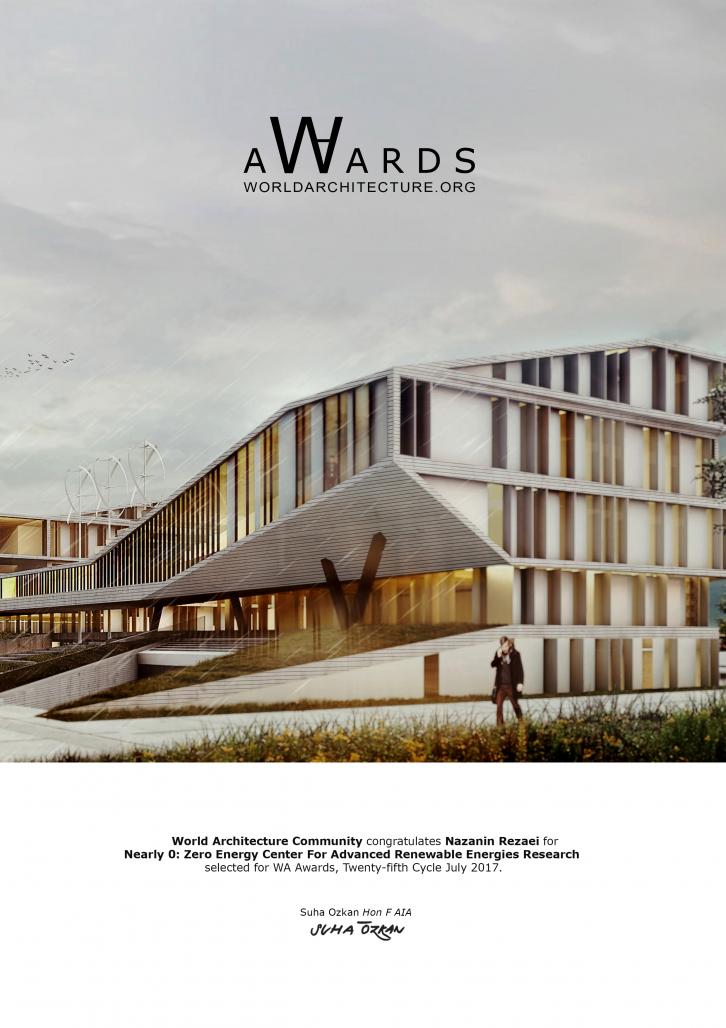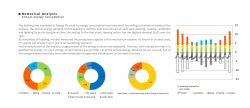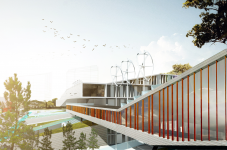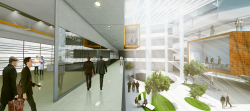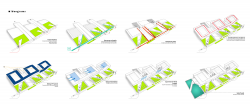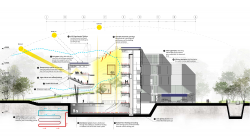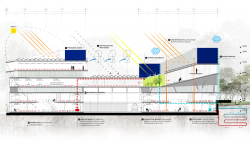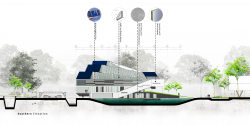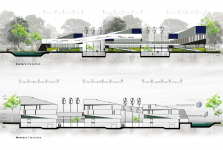Iran, as one of developing countries with high amount of construction, has special need to clean energies for use in contemporary architecture. So, this is necessary to provide a multidisciplinary environment for study on renewable energies as an alternative for fossil fuels. The subject of the current work is "The Zero Energy Center for Advanced Renewable Energies Research" that provides spaces for study and experiment on renewable energies and follows zero energy design principles. The main goal of this project is to balance annual amount of the produced and consumed energy and achieve the zero energy building. Sun, wind and ground are the main origins of energy and researchers will be able to experiment and study on them as pilot. Project outlook can be expressed in four statements: Strategic Design to Achieve Zero Energy Building, Creation of Multidisciplinary environment for team works, Connecting to the City, and To make A Sign for Southern Part of the University Campus.
The main spaces of this project are research offices, laboratories, clean room, multimedia lab, workshops, theoretical classrooms, meeting spaces, conference room, welfare, support and service, stores and technical equipment. The project site is located in south west part of the university campus that is considered as research zone in master plan. So, the especial connection to other research centers has been considered in design process.
The site geometry is a trapezius shape that is oriented through the north east- south west. The stream canal passes across the site and divides it into two parts. According to location of the eastern part of the site beside street, walkways, tramway and bicycle paths, we decided to select this part for massing and western part left for the future development as reserve. The appropriate orientation and elongation of masses is perpendicular to the site elongation. So we divided the site into three parts transversely with 25 degree rotation to the West. This type of massing caused three masses and empty spaces between them. Massing alternatives are presented based on two indicators: 1. energy efficiency and 2. function. According to the client needs and building requirements, the best alternative will be the one that response to all of the indicators simultaneously and be in balance situation in energy efficiency –function spectrum.
The building was simulated in Energy Plus software and its energy consumption was measured. According to numerical results of the analysis, the annual energy demand of this building is 1,268,250 kwh (75 kWh/m2/year) that is 70% more efficient than similar buildings and have been achieved by using passive strategies. The amount of heating, cooling, ventilation and lighting is 37%, 14%, 26% and 23% respectively. By simulation of building, we also measured the production capacity of the mechanical systems. PV system can product up to 50% of annual energy demand. As the conclusion of the analysis, usage percent of the energy sources was measured. Solar energy provides 71%, GSHP 12%, wind energy 2% and methane gas provides 15% of the annual energy demand. As you can see, 85% of the energy demand provides by on-site renewable energies and this amount can be more in future.
2016
Client: Ferdowsi University of Mashhad
Location: Mashhad, Iran
Area: 16 910 m2
Annual Energy Consumption: 1 268 250 kwh
Nazanin Rezaei
Nearly 0: Zero Energy Center for Advanced Renewable Energies Research by Nazanin Rezaei in Iran won the WA Award Cycle 25. Please find below the WA Award poster for this project.

Downloaded 339 times.
Favorited 6 times
