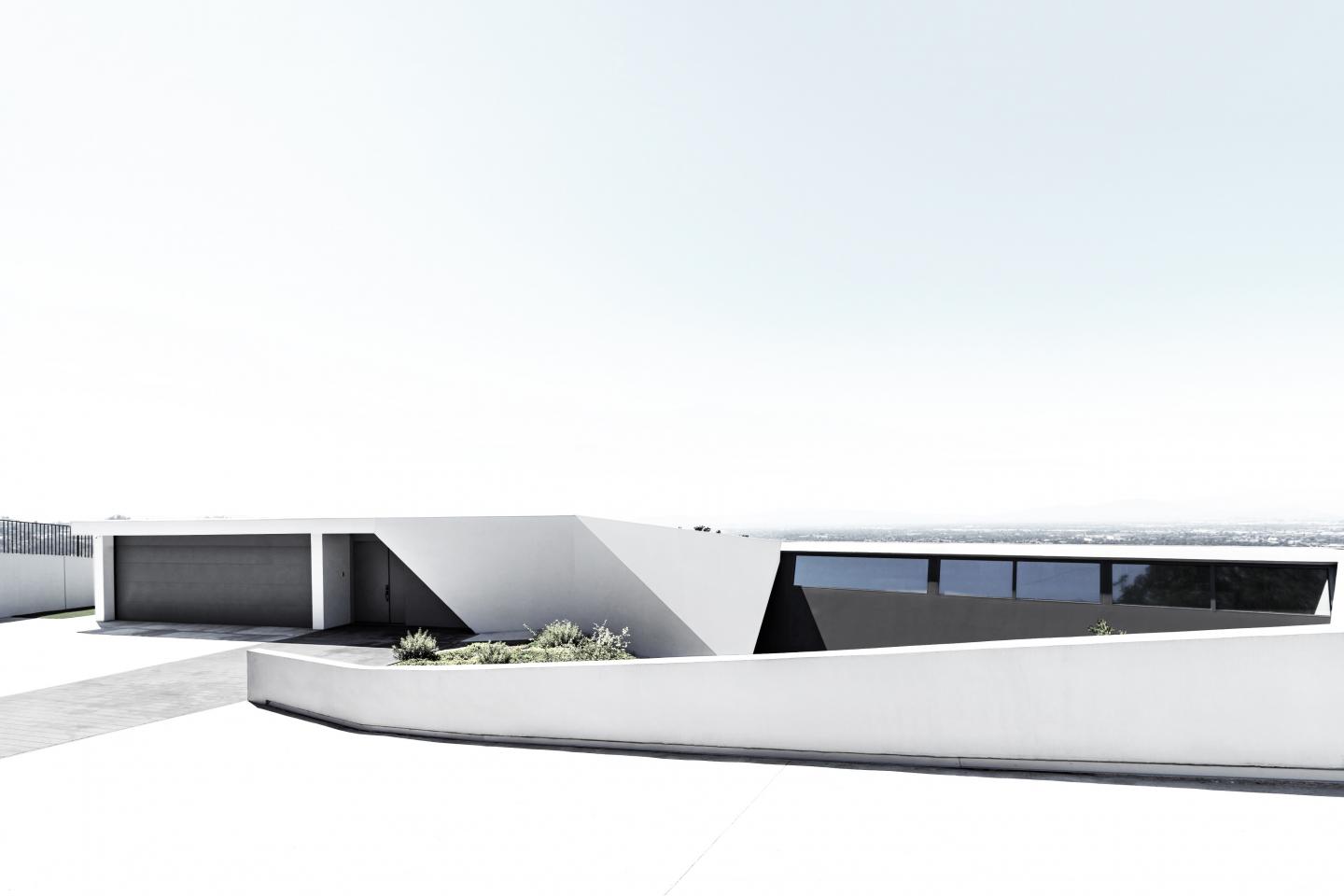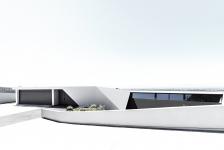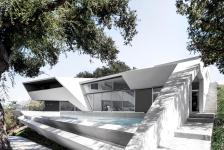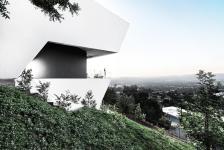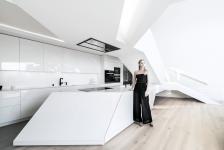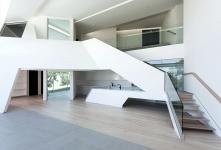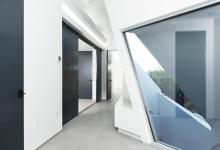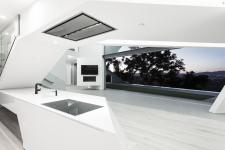The House positions itself on a steep undulated hillside in Hollywood Hills, engaging the topography as a form-generator and programming device. While the building object purposefully remains in contrast to its surrounding as an artificial landform, the spatial organization follows clearly a downhill orientation, therefore maximizing individual views and allowing the building-form to envelop a cantilevering deck with pool and so create privacy.
The 4800 SF Residence utilizes the strict regulations and ordinances of the Scenic Mulholland Parkway in a creative way so that height and setback regulations are treated as formal agents rather than restrictions. Following several iterations through the use of parametric programming software the final mass was treated as East to West oriented two story, longitudinal building and a central great room incorporating elements of the kitchen in its vertical circulation.
The residence itself allows ambiguous readings through a fluid interpretation of its main elements: walls can be read as roofs and vice versa. Each element is part furniture and part architecture. Therefore, the building stays primarily true to its massing while refining its shape through an inherent logic that is part functional and part aesthetical.
2010
2016
Axel Schmitzberger, Chris Lowe, Arshia Mahmoodi, Felix Monasakanian, Spencer Brennan, Miguel Gonzalez, Brittany Depaul, Efren Soriano, Juhee Park, Stephen Scheuerer
