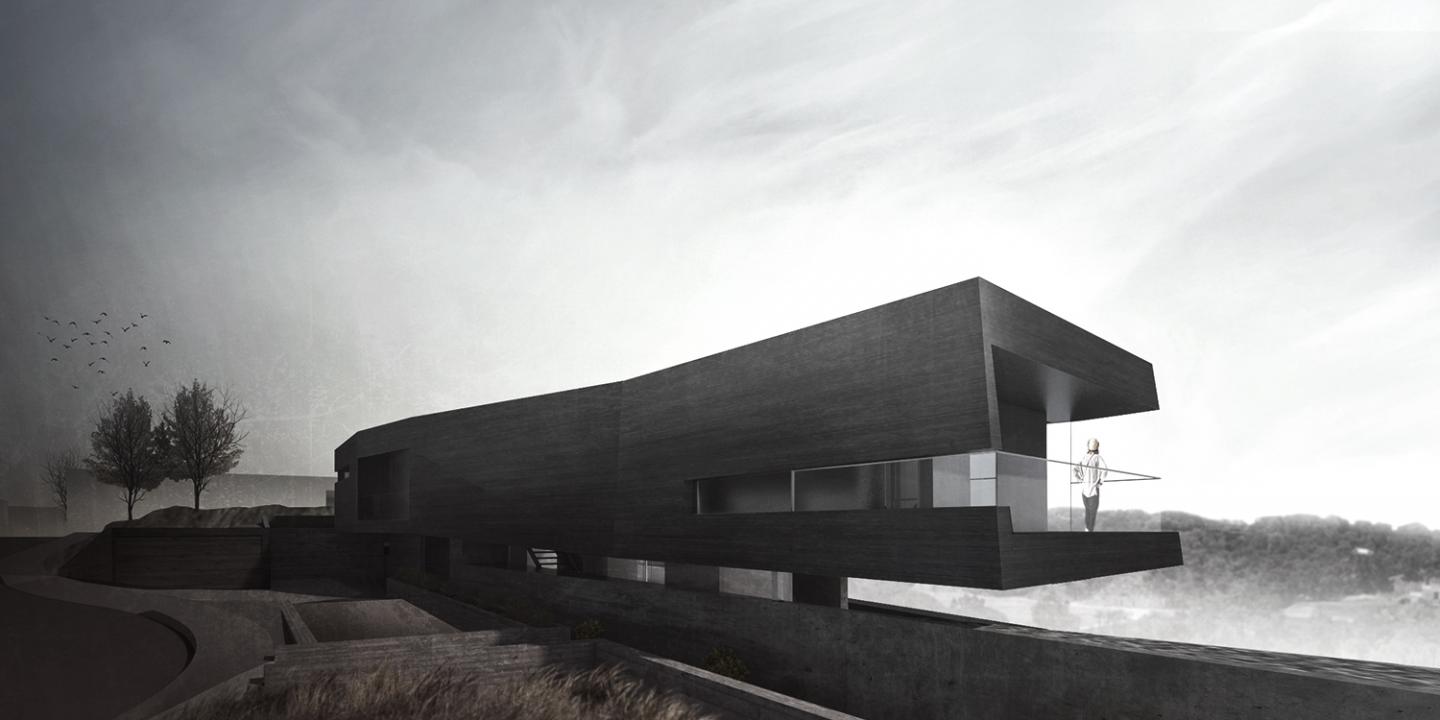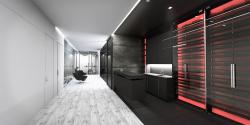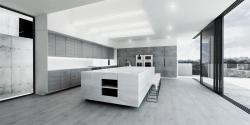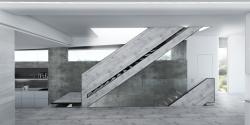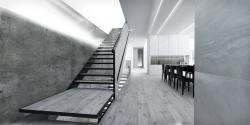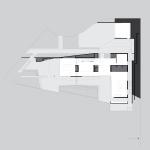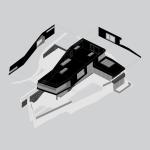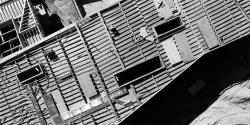ARB is a forthcoming 9000sf new construction residence in the scenic hillsides of Benedict Canyon in Los Angeles.
The project results from a combination of pragmatic requirements and a progressive mindset. The project responds formally and programmatically to the stringent ordinances applying to hillside projects in Los Angeles in a didactic yet playful manner. All the while, the design aims to rethink and progress the rather modernist concept of the open living plan, resulting in a uniquely contemporary architecture.
Formally, the project is an aggregation of rigid programmatic containers, which are pushed up against and fluidly respond to the setback limitations of the site. This indexing of the building site results in an unfolding of the otherwise rigid mass into an L-shaped plan, melding façade and roof into a cohesive form.
The visual mass of the building is reduced through a sectional parti; the lower third of the building is buried into the hillside, while the mass of the upper third is levitated above an open ground floor. Each of these formal components corresponds to relative privacy of the program that they house. Though the role of mass in the building is strong it never overpowers, a result of a relatable scalar and sectional experience.
The vertical building components of the main floor aggregate to create a programmed poche, which both separates the main floor from the front yard and balances the upper floor mass. The result of this grouping of structural components is a plan that allows for both openness and privacy. The dynamic sequence of entry takes full advantage of this plan, first compressing your field of view and then dramatically opening it to the hillside vista across the main floor. Landscape, building, and program become one landform through the extension on the main floor plane into the exterior, terminating in a hard edge.
The material composition of the building is muted, emphasizing the formal logic of the building. Exposed structural concrete walls serve a dual purpose, simultaneously allowing for minimal structure and representing the concept of mass in the project through the quality of their surface. Similarly, the mass of the upper form is represented through the surficial quality of the stone in which it is clad. The glazed openings of the building provide for both visual and physical continuity between building and site.
2016
2017
Axel Schmitzberger, Chris Lowe, Justin Tingue, Karina Spassova, Randi Riggs, Jessica Schmitzberger, Cooper Ballantine, Behamin Barootkoob
