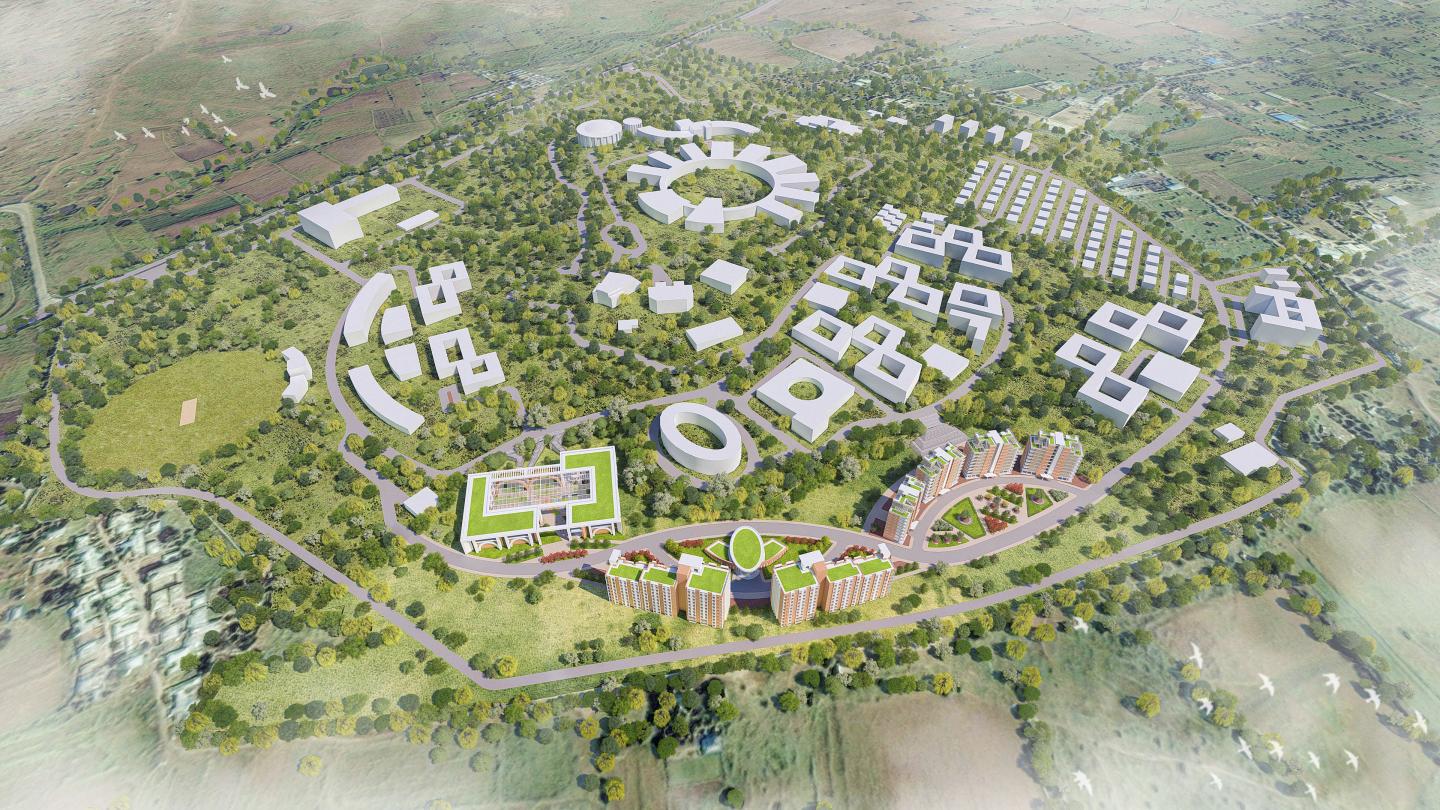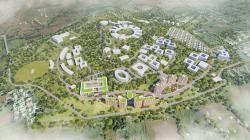VISION STATEMENT
To create an ‘ensemble’ of buildings that foster a sense of ‘community’ between the faculty residents in their respective precincts.
For the hostels the vision has been to design a vibrant building for the students to live, work and relax in, and, fostering a sense of interaction amongst them
Self shaded activity zones for students
Concept of streets or ‘nukkads’ as activity zones provided within block cluster.
Cluster of hostel blocks designed to create separate areas for vehicular and pedestrian access.
Interaction between students facilitated through corridors and linkages
To inform the master plan, consideration to building orientation is given, to address the significant heat gains from solar radiation. The ideal of the North South orientation is achieved for most of the buildings.
For efficiency, buildings are spaced apart for air flow, building cross sections minimised to allow natural light,
To maintain thermal comfort levels and reduce cooling demands, the following principles are adhered:
• thermal mass in the form of concrete frame, walls and floors are utilised, assisting to regulate the temperature between day and night,
• glazing to be selected with appropriate U-values and coatings to reflect UV light,
• building envelope emissivity reduced, brick facade reflecting light and heat
The key features of landscape design in this project are as follows:
Phased out planning enabling gradual site rejuvenation towards a productive
and self sustained landscape.
2. Through landscaping, integrated waste management and energy management
techniques towards a cleaner environment.
3. Developing aesthetically pleasing landscapes providing conducive environments
for studies, work and habitation.
4. Promoting local artisans and creating employment opportunities by replicating
the traditional art forms as art installations in public squares.
6. Designing spaces which act as multi-utility zones increasing the flexibility of a user.
7. Encouraging use of native hardy species thereby reducing the dependency on water.
8. Creating network of patches on site which act as wildlife habitats and corridors.
2019
0000
The 16 acre extension is a part of the 193 acre campus of IIM Indore.
Several existing Buildings dot the border of the IIM site.
n.a.


