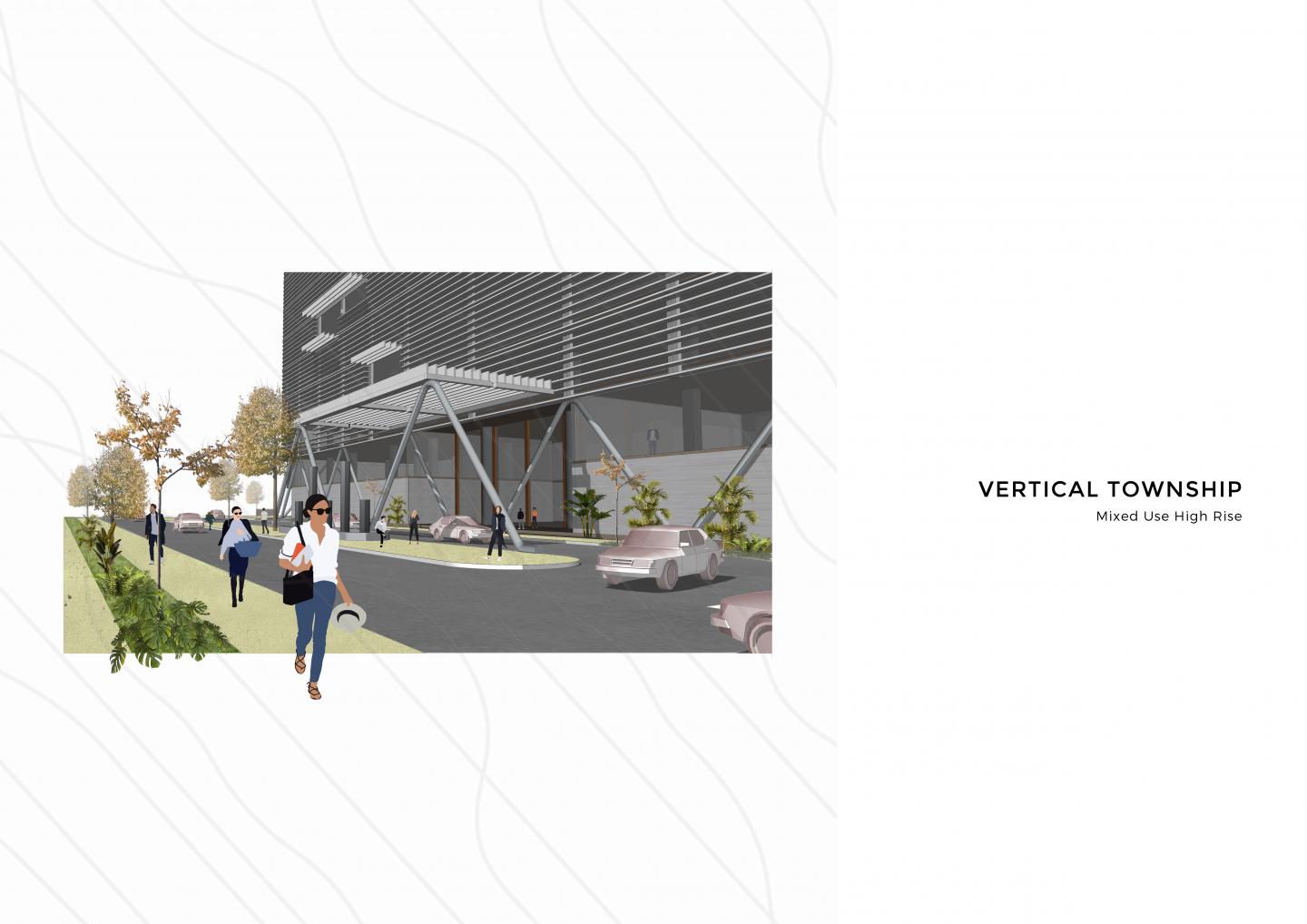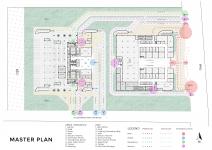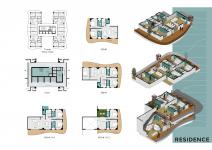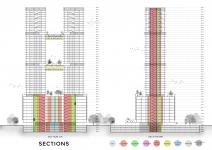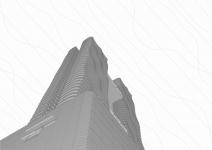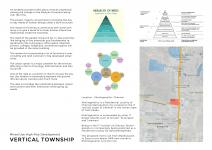An ambitious project talks about vertical urbanhood valuing the change in the lifestyle of humans being over the time. The project majorly concentrates in bringing the day to day needs of human beings under a built structure
The main idea is to meet the needs of a group of people of some similarity.
The reason for forming a community with some similarity is to give a sense of a closer human interactive relationship inside the township.
The criteria for forming this comes under various categories of like minded people and one big conjunction is occupation.
If and only the community is based on the occupation there is a scope for a human interaction between the like minded people.
The need of the people living will be in close proximity like bring all the amenities and fundamental requirements like living space, office space, hospitals, schools, colleges, hospitality, recreational spaces will be provided in the same building.
The reason for incorporating a lot of functions is overcrowding and land constrain in big developed urban cities.
The main goal of this project is to incorporate the above mentioned programme and process it to develop a community of specific category of people and to create interaction between the people living there with respect to their lifestyle in a very confined space through vertical planning in a very congested urban city.
Understanding the site and its immediate and wider context is
the basis for a meaningful and sustainable design response,
and is the responsibility of all those involved in the design
process, particularly planning applicants and their agents and
those formulating and implementing design policy and
guidance.
2019
0000
Technically this is no technical data
Ar. Ram Balaji
