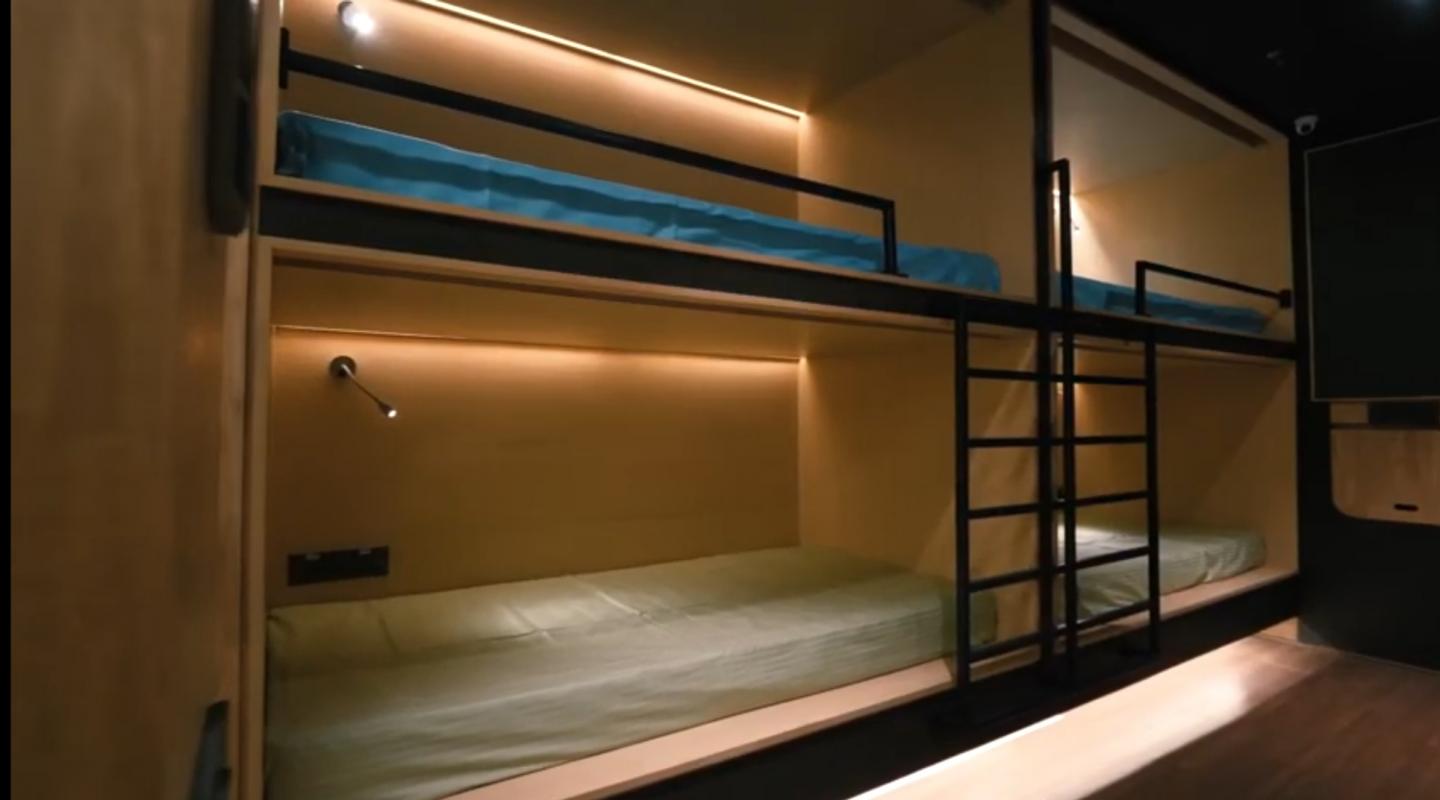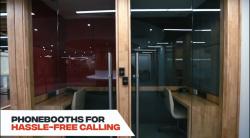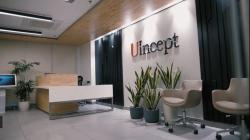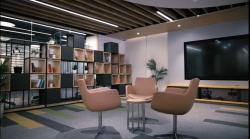UIncept is a starting ground of ideas and leaders that can transform the world. A space designed for interactions, and learn from each other yet feel rejuvinated.
This office is primarily a startup office where an ecosystem is created to help and grow young entrepreneurs specifically in the field of Edtech.
The design challenge here was to create a office space which helps these future entrepreneurs think in a very relaxed environment, at the same time they should not be bothered as what is happening around them.
the promoters are basically from educational field and helping these entrepreneur to grow their business by mentoring them, and funding as well.
Keeping all these things in mind we took a theme of a tree which is giving shade to all the entrepreneurs.
The idea tree is branching out in all the parts of the office and comforting everyone with its shade.
The office is equipped with inteligent HVAC system with VRV technoligy to make it enrgy efficient.
The use of indoor plants which makes the office environment calm and full of oxygen.
The office is design in 14000 square feet of area. The office space has working pods, lecture theatres, conference rooms, Breakout area, bunkers, Idea lab, library and gaming zone, cafe & calling booths.
The area has state of the art fully furnished office with automation and smart card access. This space is design for a sound safe environment with acoustically treated spaces which is helping in creating a relaxed environment / ecosystem for the users.
2018
2019
The office is design in 14000 square feet of area. The office space has working pods, lecture theatres, conference rooms, Breakout area, bunkers, Idea lab, library, gaming zone,cafe & calling booths.
Ajay Chaudhary
Principal Architect
Abhishek Richariya
Associate Architect









