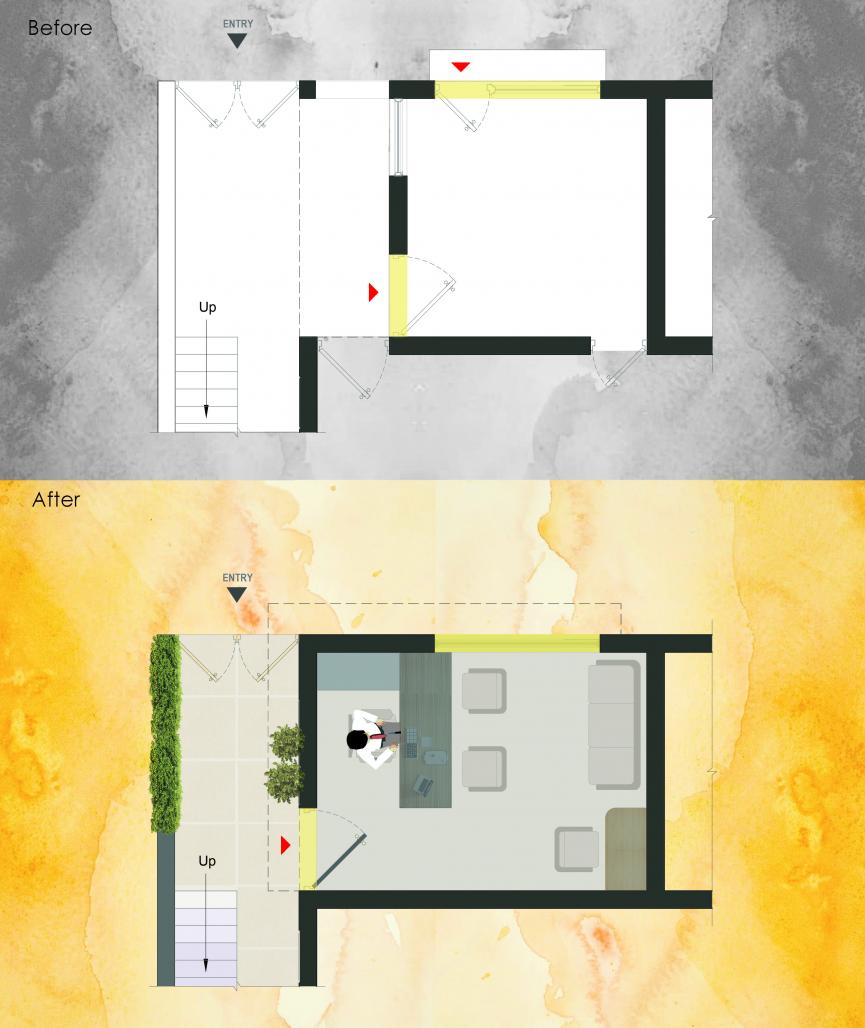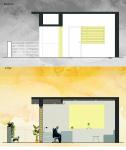The project is a small office renovation from an existing office. Located on the ground floor of a residence building more than 40 years old, the requirements were to change the experience of the space. The existing setup had conventional doors and window sizes. We changed the experience by moving out one wall and creating an inside outside experience by changing the door and window sizes to beam bottom by adding girders to support the old load bearing walls. The location remains the same, but the dimensions change the scale and proportions. The interiors have a warm color palette with mood lighting. Track lights are used to highlight the tag board. Cove light adds the perfect ambience for a working environment. Also, a small hanging light over the staff table completes a palate of different lights used for different purposes. The texture plaster on the only blank wall adds to the experience of the space. Since the predominant wind direction is where the entrance door is, the wooden door with louvers was intended so that there’s natural cross ventilation through the window as well. The door handle is the resultant from the leftover material dressed in yellow. Up cycled plastic bottled knobs as drawer handles add a zing to the overall material palate. The small centre table top is also from the waste of the door window framing material. This project aims to showcase that there is no small or big project. Opportunities to showcase basic architecture instincts are present in all scales of projects, from MICRO TO MACRO.
2020
2020
Size: 175 sq.ft
Ar. Soham Shah
Ar. Trushali Galodia
Photography by Pixellus photography



