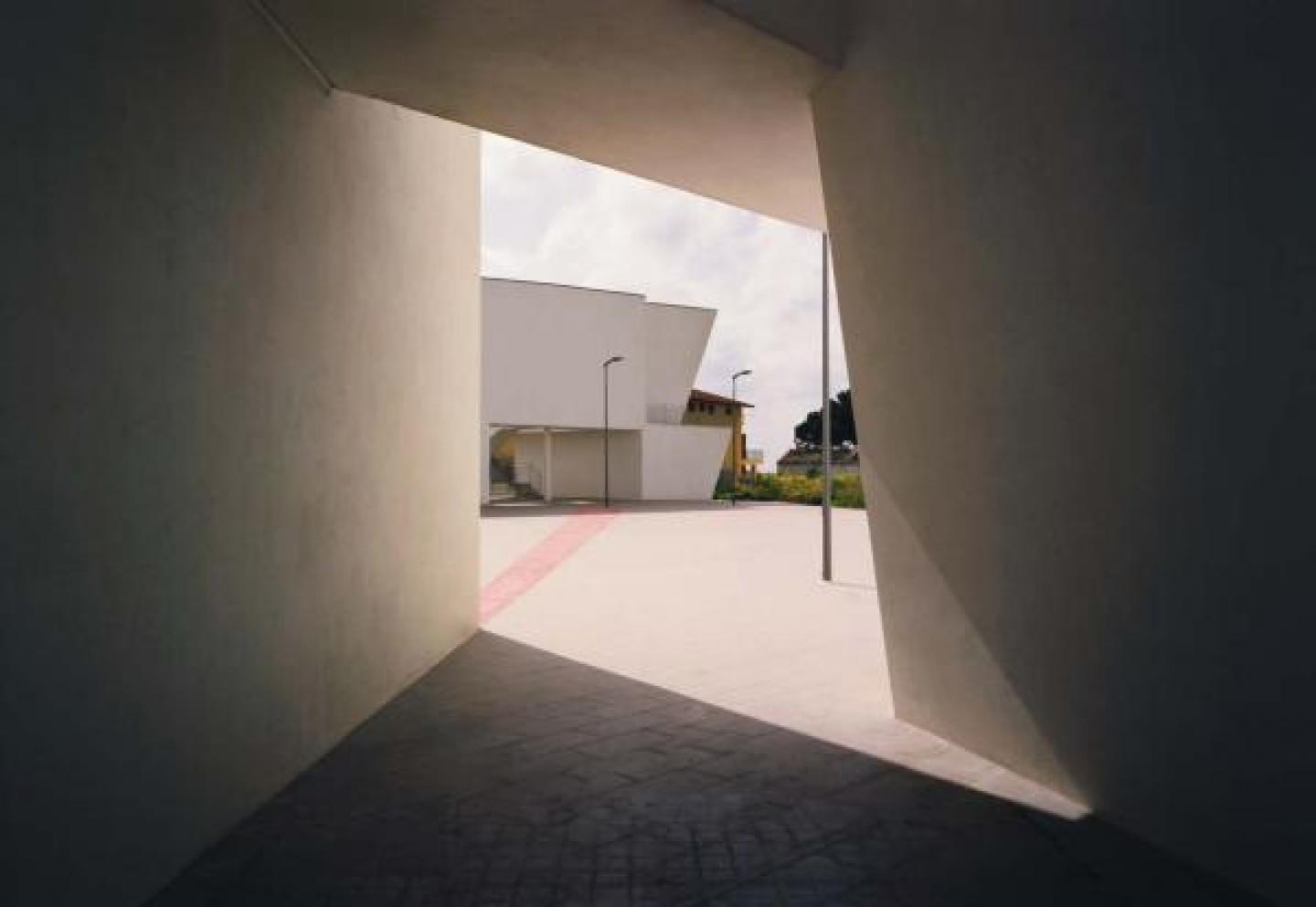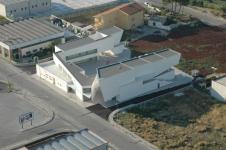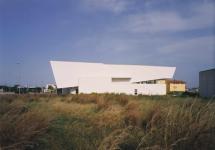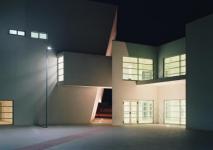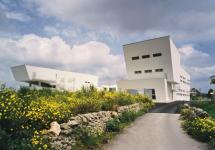The building was constructed in the suburban area of Floridia where the Area Plan schedules installations of an artisan character. The design concept of the building is based on the quest for a renewed structural relationship with the surrounding landscape, aimed at creating a new site of urban aggregation. This approach has undermined the somewhat reductive vision of the Plan, which envisaged the juxtaposition of three buildings arranged in a U shape, adopting instead a layout composed of an L-shaped building {housing offices and services} set in relation to the third building {display space and auditorium} considered as an independent entity, thus achieving an edifice configured as a “transtypological” communication device. In other words, the creation of the Services Centre was conceived as an opportunity for interpreting the concept of quality in relation to the condition of the contemporary suburb.
Another issue that was addressed in the design phase was that related to breaking down the corner in a deconstructive key, which is the guiding thread that links the building with the modern tradition, as observed for example in the “De Stijl” strand of research.
In the case of the Services Centre the breakdown of the corner is achieved by resorting to sloping planes. The introduction of the diagonal enables the deconstruction of the angle of the L-shaped block with the auditorium block, the tension of which is generated by the juxtaposition of the sloping wall with the adjacent vertical wall, by the area carved out for the entrance to the auditorium and the square and by the difference in height between the two structures. The corner entrance thus achieves two objectives. The first is to gather almost the entire complexity of the mechanisms regulating the architectural object, comprising a review of the concept of the facade, since this corner solution makes it possible to simultaneously embrace the four-dimensional quality offered by the perspective foreshortening. The second is to transform the inner space delimited by the building into a site to be traversed. The negation/enhancement of the corner, and the convergence of the planes of the facade create a spatial oxymoron that at once destabilises and exalts the gravity and three-dimensional lightness of the volumes in the space.
The functional programme of the building responds to a demand for flexibility of use of the same, which houses within, as well as the offices, a cafeteria with annexed service areas, premises for security and surveillance, an infirmary, a display space that can be duplicated by extension to the exterior, and an auditorium with 150 seats.
Finally, we should like to highlight the approach through which a new and original vision of Greekness has been intuited with reference to the landscape/myth relationship characteristic of these parts, so as to trigger the possibility of constructing a meridian neo-landscape.
2002
2006
