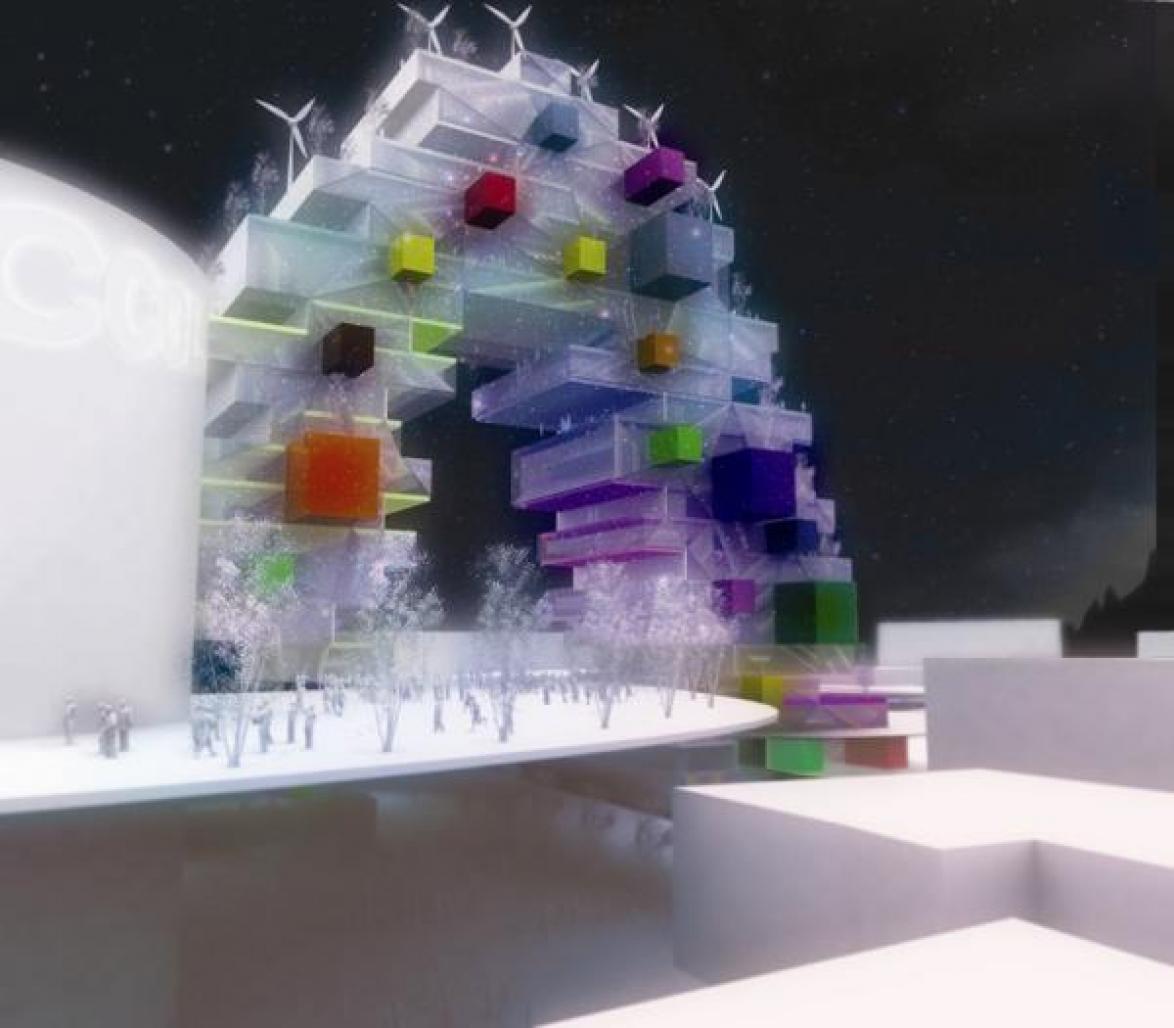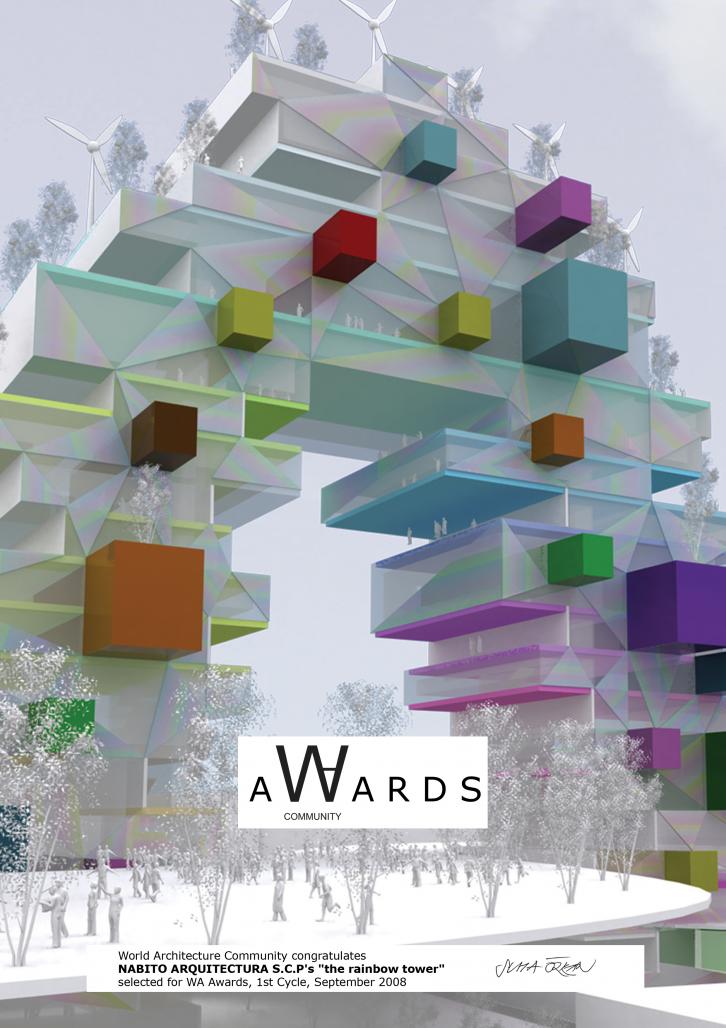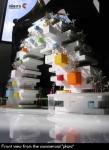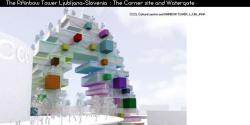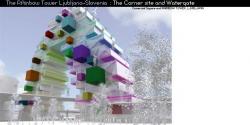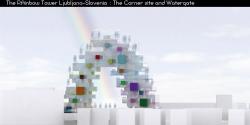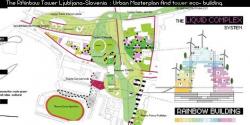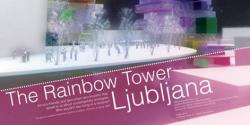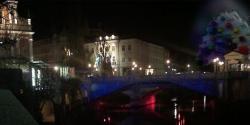THE RAINBOW TOWER, LJUBLJANA SLOVENIA.
ALESSANDRA FATICANTI, ROBERTO FERLITO.
NABITO ARQUITECTURA S.C.P
Territorial scale It is a Complex system, an INTERTWINED SYSTEM. We started thinking and idealizing about the Geomorphologic and functional conformation of LJUBLJANA trying to individuate a Genotype {a ordered city star shaped}. We started interpretating and analyzing different information given by local administration and verifying Socio-Geopolitical potentiality. Now The city looks like a modern planned city shaped like a star along longitudinal and radial corridors by alternating cords of functions. This star organizes the territory starting from the centre of the old town. Through these simple N, E, W, S, corridors, between the sections that they form, are ordered other corridors , sequentially and functionally {residential,commercial, tertiary..,industrial,green areas, cultural, educational and manufactures} .We try to combine tensions , formalizing a impure systems, a “Half-cast”, accomplice and related. A possible and metaphorical “Cenrtrifugal force” overlaps various uses of the territory putting them in relation .A multiplied and interwined system, becoming one big singularity , but formed by lots of individualities. Poljan HETEROGENITY CRITICS to the competition rules: We read the competition scheme as a classical zoning by putting different functions in different sites. We found it a bit rigid. Rather, we introduced the concept of flexiblty linking each other different functions within the Poljan territory. We planned an open and liquid system with fuzzy borders. Our aim is to accumulate density of functions getting free spaces for public uses. We see Poljan as an advanced district of services {tertiary, cultural, dwelling} immerse in a large green area, a real model of eco-friendly neighbourhood. THE RAINBOW TOWER: In the Watergate and corner city areas this system bring us to carefully mapping the zones and their possible interactions through geo-urban connectors, peatonals, infrastructures and complex “green” corridors synonymous of multidimensional fluidity. This appears to be a complex system that tries to keep in touch with every parts. An open, auto regenerating and auto recalibrating system. This system is condensed into the RAINBOW TOWER, a new magnify landmark, a symbol of the laws of nature, a living symbol, full of life in its interior and perceived from the exterior as the new hopeful skyline of Ljubljana. It is called RAIN-BOW, for different reasons: first of all, the rainbow as event driven by nature which we must learn from. Its Ephemeral, Light and Prismatic aspect reminds us to the sense of the solar energy and how is possible to take advantage of, and what kind of relation exist with sight and chromatics. Then we have The Bow, like an architectural stereotype linked to a symbolism that over the time has changed. Starting From representative, celebrative, contemplative, anti functionalist {like arcs the trionphe , obelisques} ,to a functionalist structural system; This bow has been recalled here as a new concept of condenser in terms of social, political, functional and ENERGY. It is an accumulator, a store and an attractor. In this new concept, all the old symbolism are mixed together and are turned into a new one. It is a Unique and singular Element but at the same time is horizontally and vertically multiplied.. The new concept of the tower as a container goes toward a richer concept of alive structural element which is now attractor and distributor of energy at the same time. A new eco-symbol for Slovenian democracy in which with more FRESHNESS ,it will be possible to start the holistic mechanisms , proper of the diversify and complex Contemporary era.
2008
the rainbow tower by Roberto Ferlito in Slovenia won the WA Award Cycle 1. Please find below the WA Award poster for this project.

Downloaded 990 times.
Favorited 2 times
