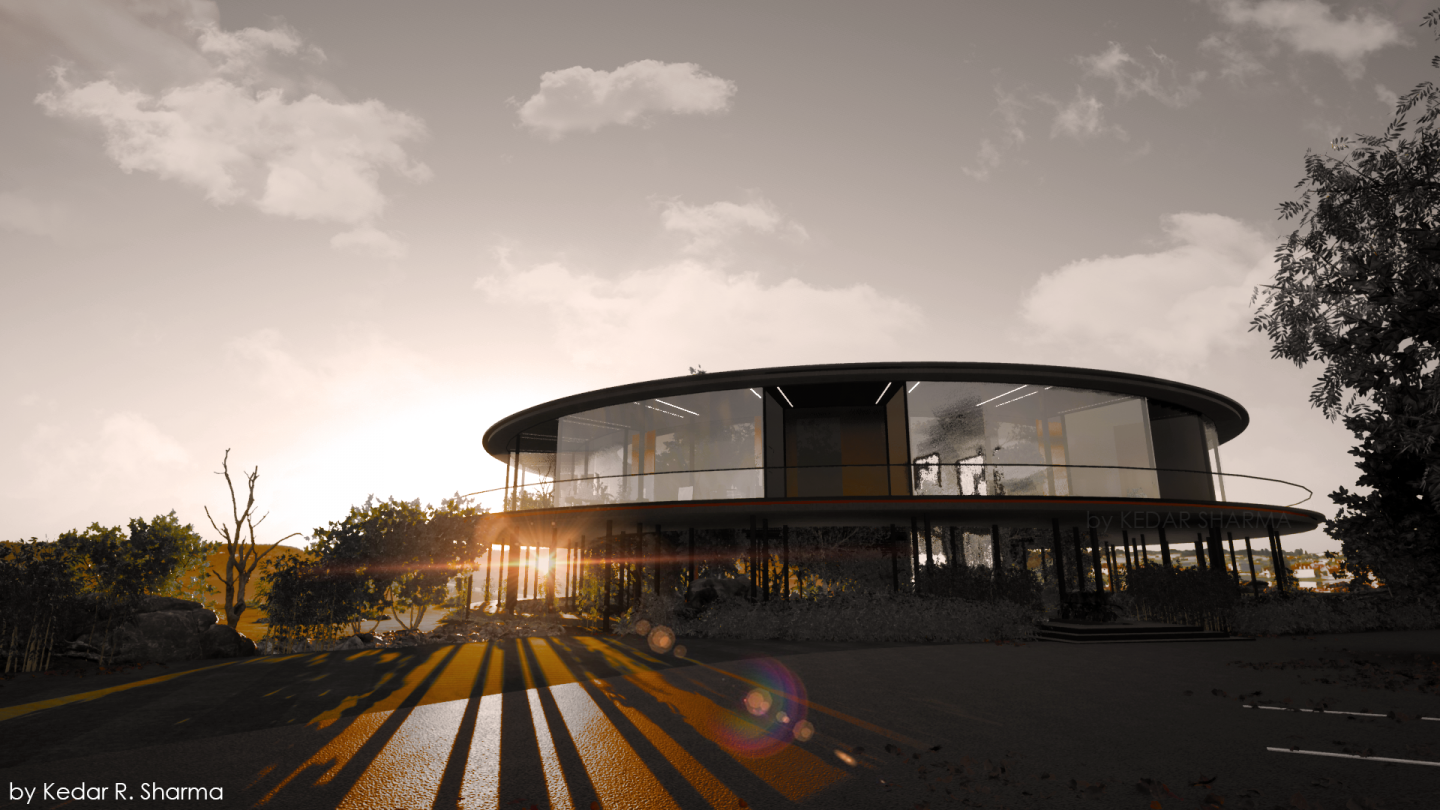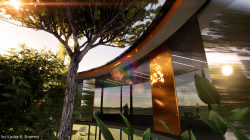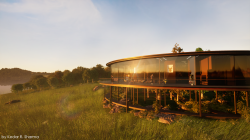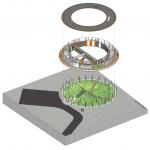Perched on the hill, looking upon the backwaters of a local dam in the Western Ghats, ‘The Retreat’ offers a breath-taking view of the valley it is located in. Built around the idea of “welcoming the light”, this private residence acts as a getaway from the busy lifestyle of Mumbai, one of the most populated cities of India. The clients – a couple from Mumbai, envisioned a holiday home that allows them to explore their artistic interests as well as work remotely during the week.
The form resembles a floating ring elevated over the forest. A minimal footprint over the ground has allowed for a flexible planning that caters to the client’s brief. Held above the ground by a network of steel columns, this ‘Ring’ encloses a courtyard of dense plantations that aims to stimulate all the senses of the user by creating a microenvironment within its built form. One can experience this at different levels while also establishing a synergy with the valley. This is facilitated by the uninterrupted flow of light passing through the planes that form the partitions between the exterior and the interior.
The interior spaces that are arranged radially around this courtyard include the living room, kitchen, a bedroom, an art studio, a workspace, and a library. A subtle transition between the built and unbuilt allows the courtyard and the terraces to merge with the scenic valley and provide a 360-degree view of the surroundings. The materials used in the form allow the light to be a continuous part an artist’s lifestyle.
2020
0000
The Retreat
Year – 2020 - Present
Architect: Kedar R. Sharma
Area – 500 m2
Material - Steel, RCC, Glass
Ar. Kedar R. Sharma







