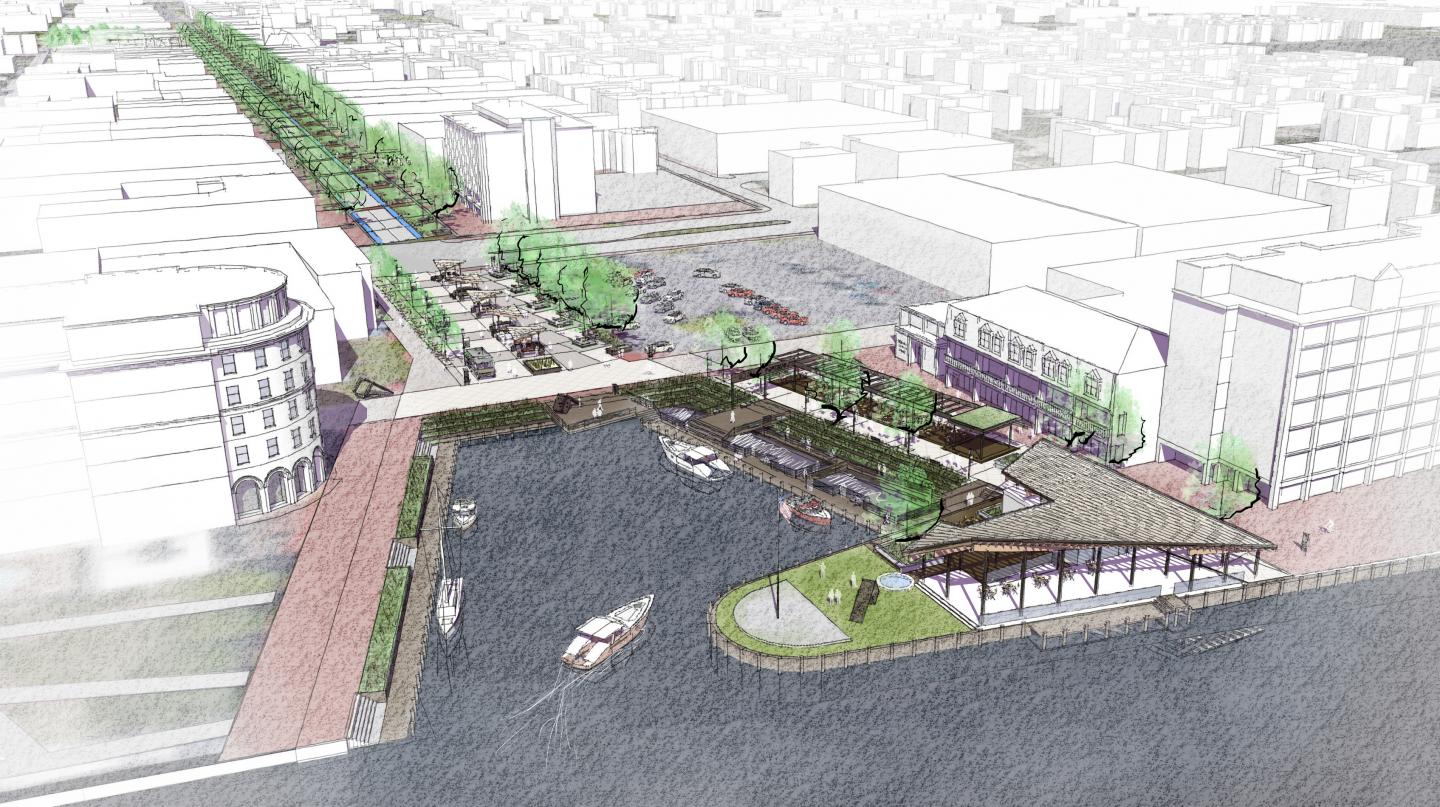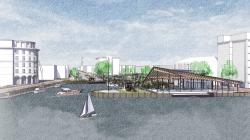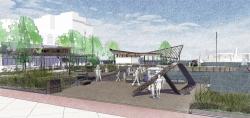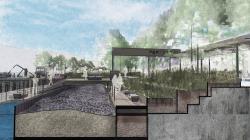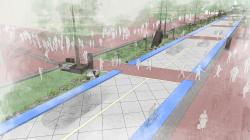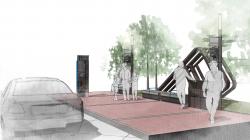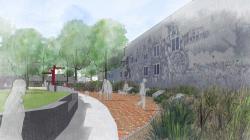The project, located in the City of Portsmouth Virginia on the east coast of the United States of America, spans throughout the city's Downtown Historic District. The mission was to develop a comprehensive solution that would help to create a thriving downtown suited for current and future residents, drawing on existing strong cultural foundations while also looking towards the future. Approaching the prompt, the group of designers needed to determine the appropriate program, the client that was being served, and the scope of design that would best establish a resilient and equitable framework for the city to continue to grow and thrive. The abstract client for this project is the residents and business owners of Portsmouth, along with future visitors to the City, with the primary focus on bolstering the economic development of what businesses are already present in Portsmouth.
A programmatic approach was implemented that would create a connection along the existing Main St. corridor of the Downtown District. The proposed improvements would result in a reimagined High Street landing, improvements along the existing High St. Corridor, and a transformation of the currently vacant Green St. Crossing Site into a lively public park . The program of the High St. Landing site consists of a waterfront pavilion situated to provide a dramatic endpoint to the corridor, as well as a visual marker when approaching by boat. The structure of the pavilion consists of bent wood beams and joists supported on columns with a transparent membrane sheathing the roof. The wood beams and skeletal nature of the design both reference historic wooden ship building techniques. A ramp and stairs from the pavilion reach the existing waterfront terrace, upgraded with a new planter assembly with native plants to the area – acting as a filter to stormwater. New oyster beds are installed at the river’s edge to aid in filtration and cleaning of the water. A system of boardwalks extend over the water, providing protection to the oyster beds as well as a place for boats to dock. A shaded pergola, adjacent to the grand concourse, functions as an open air seating area. There is a small covered stage, and various built in planters that provide an opportunity to further activate the space . A portion of the pergola trellis extends out over the concourse and the boardwalk to create a signage opportunity that marks the plaza as the terminus of the downtown corridor.
Moving towards the interior of the site, The existing section of High St. between Water St. and Crawford St. has been given a road diet. Vehicular traffic has been reduced and the pedestrian zones have been expanded to allow for additional programming. A series of undulating farmer’s market stalls have been added that will provide a new home for the weekly downtown farmers market. The structure of these stalls is consistent with the design language established for the waterfront pavilion. The entire High street Market site is at grade, creating a flat plaza that prioritizes the pedestrian experience over that of vehicles. Food truck and vendor staging areas have been provided between the cross street pedestrian connections denoted by various paving patterns. Various signage measures further help to create a sense of place and establish a design language that is continued down the existing High St. business district to the Green St. Site.
Along the existing High St. commercial corridor parklets are proposed to encourage expanded pedestrian interaction with the existing storefronts. The material palette employed consists of weathered wood, oxidized steel, and other industrial materials that speak to Portsmouth’s history as a Shipbuilding city.
The Green St. Crossing site provides a terminus to the proposed improvements. Currently pedestrian traffic dramatically drops off as one approaching the site which consists of undeveloped empty lots. The new proposal seeks to activate this site with public park space. A large lawn serves as the focal point of the site. A series of winding paths create pedestrian movement which is further enhanced with plantings, interactive elements, and a children’s playground. The existing mural which depicts an important event in Portsmouth's history will now be able to be experienced from a lush and vibrant park rather than the current empty lot.
The formal idea of the project is to create a cohesively thematic shift along the entirety of the High Street Corridor, bookending the main area of shops and storefronts with two large public parks. The balance of materials, integral signage, and a new identifying public art strategy with iconic installations that are abstractions of the letter "P" (as in Portsmouth) will help encourage an interconnected and thriving downtown area.
2020
0000
Location: Portsmouth, Virginia
Site Area: High Street Landing + High Street Corridor + Green Street Crossing: 8.6 acres
Client: The City of Portsmouth
Ariana Arenius, Paris Casey, Chris Cheng, Amanda Ferzoco, Catherine Hendrick, Kenneth Johnston, Kristin Jones, Mert Kansu, Michael Lawson, Randa Malkawi, Gabriela Orizondo, Allison Powell, Zachary Robinson, Jacob Sherry, Matt Stevison, James Vidoni
Favorited 5 times
