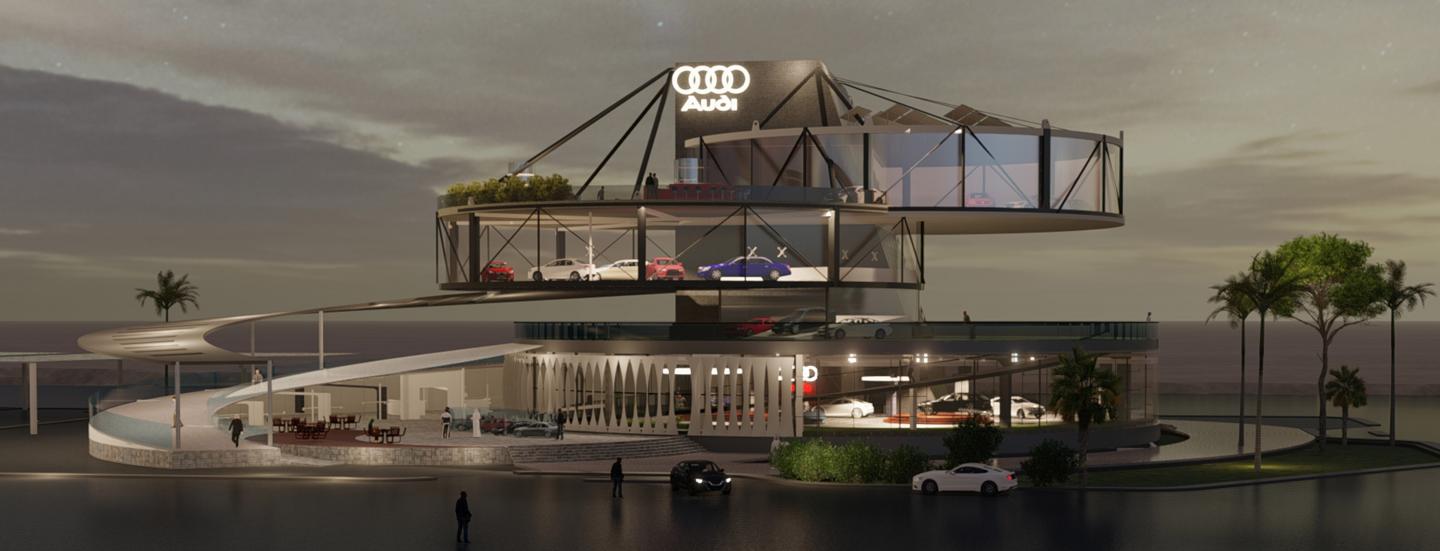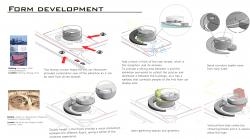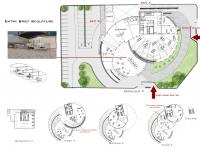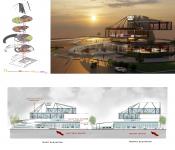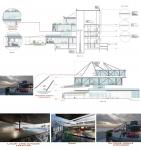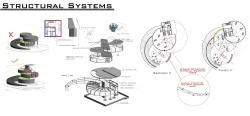The Kingdom of Saudi Arabia has changed in the past two years, as it wasn't happened in ten years. It is attracting investors and businessmen from all over the world. That why I chose to design an Audi showroom that could attract interested people and investors. The project's site is located in the heart of Jeddah city in one of the most important streets, and this gives the opportunity to become one of the city's landmarks. The building has a high-tech design that reflects advances in technology and automobiles.
In addition to the shape of the building that reflects the story behind the emergence of the logo, which expressing the brand.
Furthermore, to focusing on the visitors, by giving them the feeling of the museum experience.
The goal of the project is to obtain a comprehensive design that covers all operating requirements such as mechanical, technical and structural design, taking into account the local location, weather and materials used.
Challenges:
• Searching for a suitable structure for upper showrooms without columns
• People movement solutions through various showrooms
• Address aesthetics and expressiveness of the building.
• Considering international and local laws and regulations related to safety and building codes.
• Realizing an economic value for space use
Components of the project:
- showrooms
The project contains 4 floors of showroom connected to each other with large double height openings. ramps provide movement and panoramic view to the showrooms.
-administrations
administration offices in the ground floor and in basement.
-outdoor areas:
open plaza in the ground floor
discussion open areas between the intersection of the different floors
-basement
include admins parking and cars services
services:
The project includes studying heating, ventilation, air conditioning, electrical, plumbing and egress systems.
2020
0000
The project contains four types of structures. rigid frame, skeleton, cable, and diagrid Structure. For the ground showroom and the visitor reception area, rigid steel frame structure was used for the reason of large span. while skeleton structures are used with hollow core concrete slab, for the admin’s reception, offices and the basement. The big challenge was for the upper showrooms in the second and third floors, due to the desire of having open spaces free of pillars, we used the diagrid structure, which is located on the outer perimeter of the building. We took advantage of the shear wall core by hanging the diagrid structure to it by cable structures.
The facade and the site have different environmental solutions, based on solar analysis study. The study shows that the northern and the eastern parts of the facade receive minimum solar radiation, while the southern and western part receive solar radiation ranges from high to moderate. based on that we used different glazing system in the northern side of the building, to receive the indirect sun light. while in the eastern side we used vertical GRS movable louvers, that distract the horizontal radiation coming from the east. Double wall that helps to get rid of high temperature air and provide the building with cool air, is used in the western façade. GRC shading devise is used in the southern part for the parking area and outdoor ramp because of the high thermal mass of concrete. We have benefited from the exposed roof by placing a solar panel that reduces the need for electricity from fuel. In addition, the basement has been elevated in order to provide good ventilation and light
Designed by: Zainab Matar
Supervisor: Dr.Mady Mohammed
Effat University, Jeddah, Saudi Arabia.
Favorited 9 times
