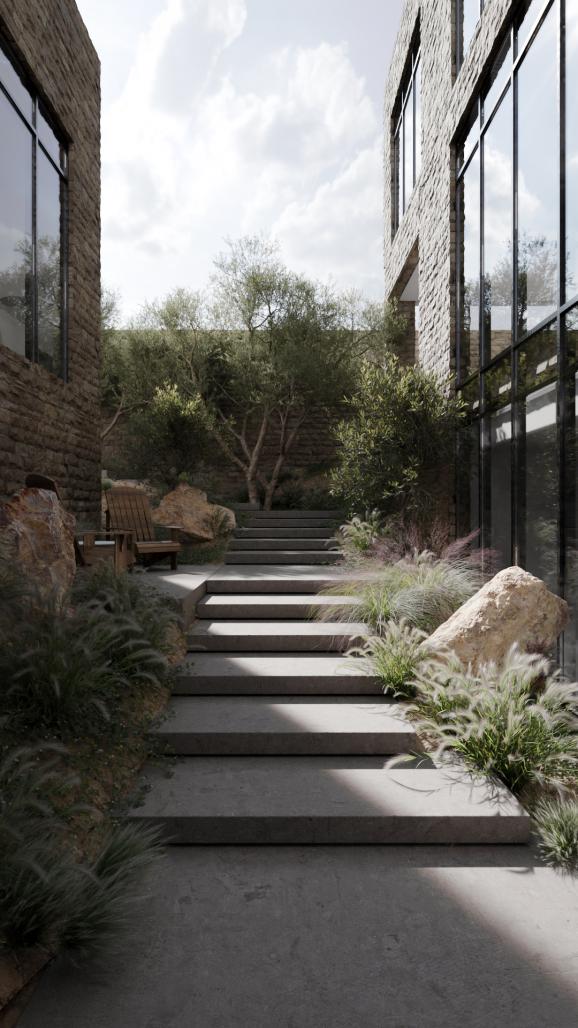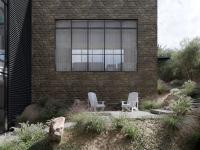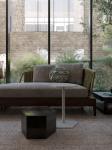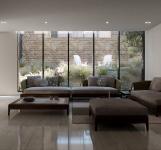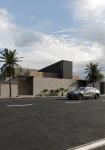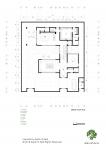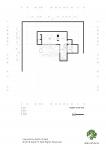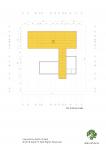Elevations villa project:
Private villa project located in Kingdom of Saudi Arabia, Riyadh City.
The project is characterized by a modern contemporary character while preserving the architectural heritage of the Kingdom of Saudi Arabia, using local materials and elements.
The project consists of the basic elements of the building in addition to preserving the topography of the land and using it to form the building spaces and make the most of the maximum use to achieve complete privacy for the residents of the building.
Attempting to achieve a harmonious environment by using local plants and taking advantage of natural lighting to completely surround the building, taking into account all considerations of directing the building and the climate of the area.
Carefully study the spatial program to achieve interconnection between the building spaces and according to the client's requirements, taking into account the budget allocated for the project in accordance with the requirements.
The selection of local materials with great care in the external and internal formation of the rocks of the region as well as local plants approved, which are compatible with the region's climate in terms of operation, maintenance and durability.
Determine the identity and character of the building to be architecturally distinct in terms of architectural masses and spaces. Without affecting the local character in terms of design and identity.
The project slogan is to enjoy the beauty of the local nature.
2019
2020
The project site is Riyadh, Kingdom of Saudi Arabia
The project's land area is 625 square meters
Basement area is 99 sqm
Ground Floor area is 221 sqm
First Floor area is 176 sqm
Architectural and Interior Design by:
Saad Al Omayrah
Depth of field studio design team
