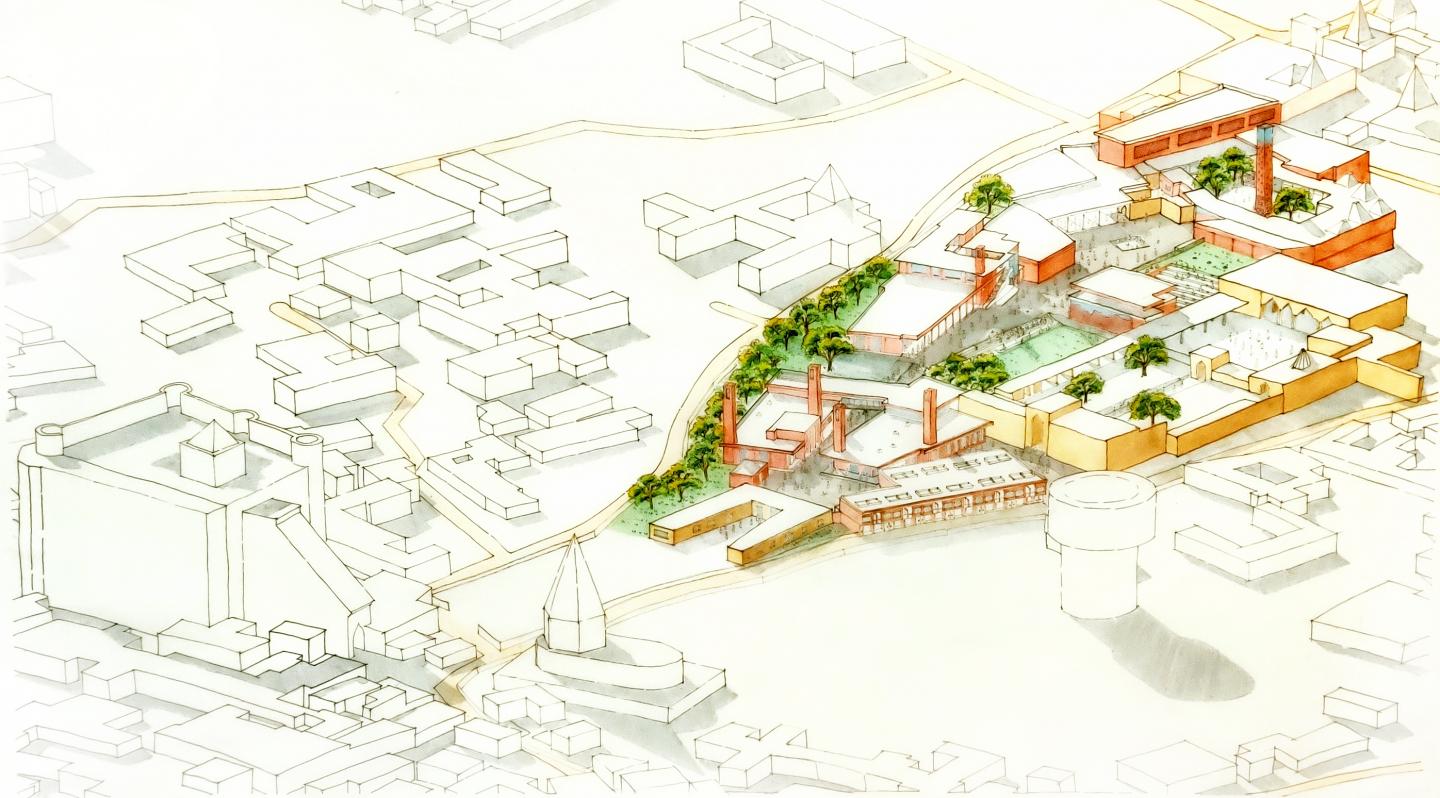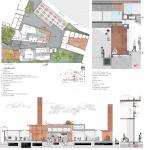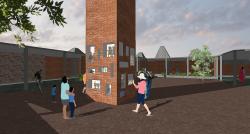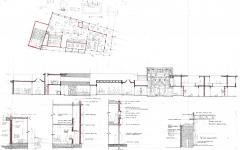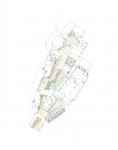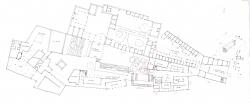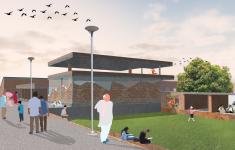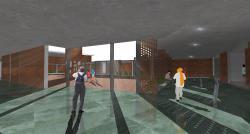“Memory really matters...only if it binds together the imprint of the past and the project of the future, if it enables us to act without forgetting what we wanted to do, to become without ceasing to be, and to be without ceasing to become.”
- Italo Calvino
There is a constant dialogue that happens between events, architecture and the city as an entity. A city’s past and it’s fabric is always linked with one another. In general, people identify with a certain community. Political parties and extremist groups have been evoking the concept of collective memory to further their own agendas and have therefore brought about hostilities between communities. Just as the idea of collective memory has been used in a manner that incites violence, can architecture be used as a tool use the same concept of collective memory in the opposite manner - to portray and reiterate communal harmony?
The site chosen is located in the city of Ayodhya – a city that is known to be an epicenter of communal violence since the late 1800s. Up until the British Raj, Ayodhya was an extremely prominent city. The city’s prominence was credited to the Northern and Southern highways which were used for trade and commerce. The Northern highway ran from the North-West of the sub-continent to the North-East while the Southern Highway ran from South to North. Apart from the fact that the city of Ayodhya lay in the region where both the highways met, the city was also built on the banks of the river Sarayu. These factors helped the city evolve into a trade hub and a cosmopolitan city. Over the years, the region developed its own unique culture which was a fusion of different cultures. Ayodhya has been a hot bed for communal violence since the early 1800s. Repercussions of the violence that emanates from this region is always felt throughout the country. The demolition of Babri Masjid which resulted in communal riots throughout the country in 1992 retarded the pace of change in the city. In light of the verdict passed by The Supreme Court of India, the winds of change seem to be blowing into the city, and along with it, hope fills the hearts of the residents, who wish to put the past behind them, and want to step into a bright and promising future.
This project aims at using the concept of collective memory to form a narrative through built inserts in Ayodhya’s pilgrimage route. The site chosen is located between two monuments that played a major part in the first communal riot that took place in this city. These built inserts will aim at portraying how communal harmony has existed in the region throughout different eras. Since social frameworks are used as a benchmark to recall an event, spaces were designed to showcase aspects of communal harmony both - literally as well as metaphorically.
The design is a collection of individual buildings tied together by a narrative, it was done with sensitivity to its context - both socially as well literally so that it fits into the fabric of the town and at the same time allows the residents of the town to also benefit from the design.
By designing a street which also acts as the shortest path from one landmark to another, it will enable a large number of tourists and pilgrims to visit the individual inserts and at the same time help to improve the local economy.
The base narrative in this case is communal harmony. The approach that I have taken to portray it is ‘History, Outcome & Reflection’
Saketa - History museum
The internal circulation of the history museums is designed to be a tributary of the main street. The temporary exhibition areas are on a raised plinth while the permanent circulation space inside the buildings themselves are designed to be permanent exhibition spaces.
The history museums have spaces that are designed with locally available materials.
Tehzeeb - Classical Music and Dance gallery & institute
As people move ahead after visiting the history galleries, they encounter a dense growth of trees. Through observations it was concluded that in tropical countries, pedestrians tend to move towards the shade, and so when the pedestrians pause to rest under the trees, a view of the Classical Music and Dance Experience Galleries & Institute is framed. The Classical Music and dance experience galleries and institute are designed to showcase two art forms that have evolved as a result of communal harmony in the region of Awadh. A negative attribute of the wind-catcher is that when there is a wind-catcher that serves two rooms, the wind-catcher carries the sound from one room to the other. This attribute of the wind-catcher is used in the dance experience gallery by designing the Dance institute right above the Gallery so that sounds of Kathak being taught travel from the dance studios and enter the gallery below and thereby give the visitors an embodied experience of the classical dance form.
Memorial - The Memorial is designed as a series of experiential and reflective spaces that attempt to make the visitors reflect on the nature of communal violence and how it is detrimental to progress. It also attempts to showcase the fruits of communal harmony. There is a central courtyard around which all the different programs are housed.
The programs that the memorial houses are :
1.Audio- Visual rooms
2.Pods for reflection
3.Gallery
4.Reflection Courtyard
5.Photography Gallery
The center of the Reflection courtyard houses “The Tower of Light” At the base of the tower, niches are created. These niches will showcase “The idea of God in different religions” through the different idols and figurines that are created by craftsmen from all over the country. As the height of the tower increases, the niches become perforations and slowly translate into plain glass.
The tower symbolizes the idea of God the starts off with having a form and transitions into a formless symbol of light. The pods are designed using extreme scales in order to attempt the visitor feel discomfort while listening to the stories of communal violence. The space inside the pods are designed to accommodate a group of 5-6 people. The kiosks are placed in the center of the pods so that people gather around them and listen to the stories The Cloud Gallery is a photography gallery. It is a double height volume that has a ramp running through it. By pumping in air of different temperatures in the gallery at different heights, clouds can be created inside the gallery. The photographs are to be hung from the ceilings and will be visible only after the visitors have walked through the clouds and into a height where they are above the clouds.
The design proposal will be a ‘chance encounter for the pilgrims and tourists who visit the
town and this makes it all the more intriguing for them to go inside the different inserts and
look at the displays. It attempts to give the visitors some food for thought when it comes to the issue of communal harmony and communal violence.
2020
0000
Site area : 5.1 acres
Total Built-Up area : 9885 sq. m
Dashar Mohan
Favorited 1 times
