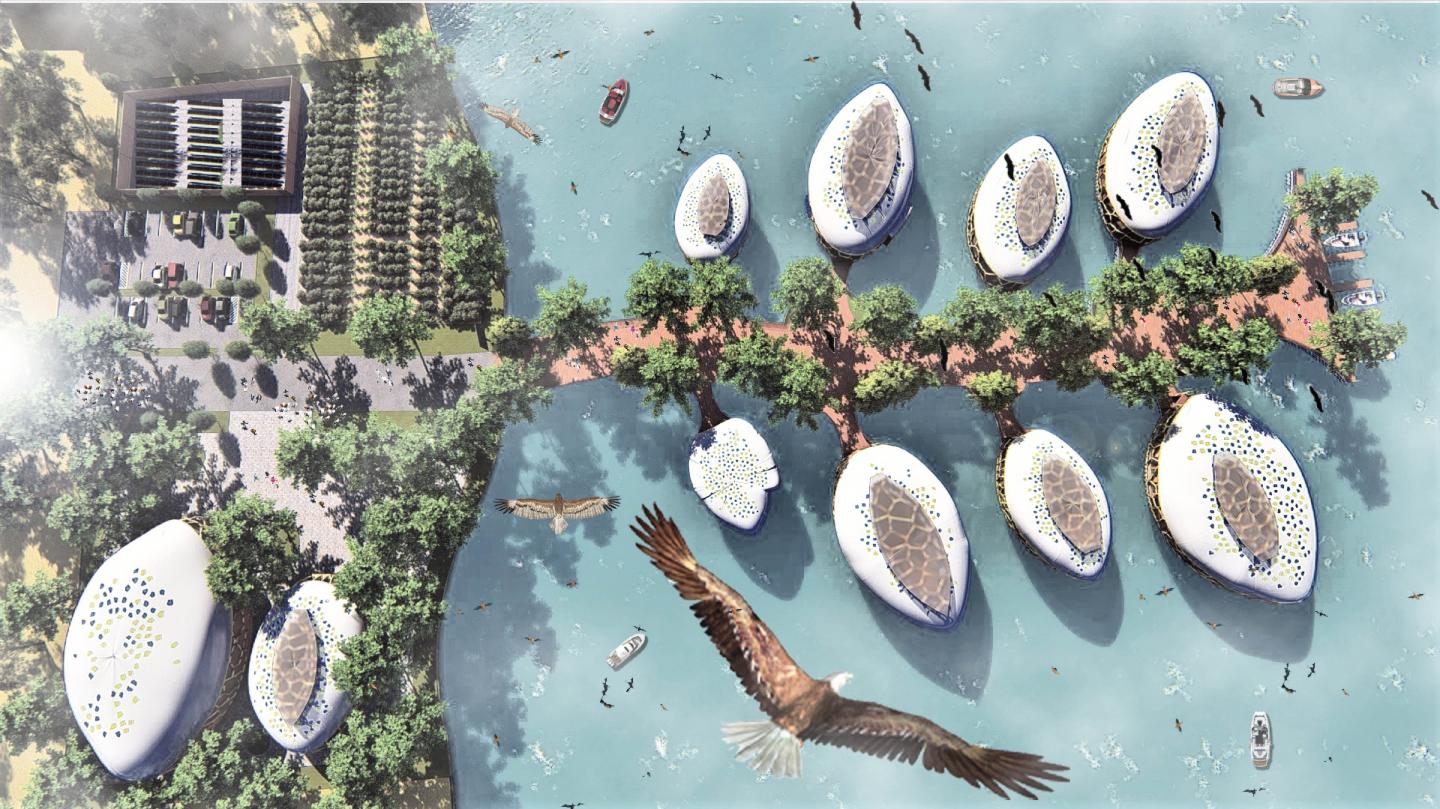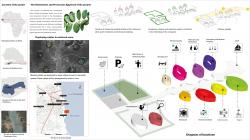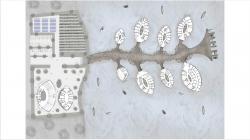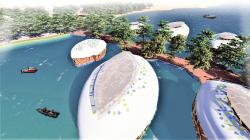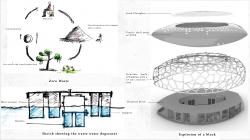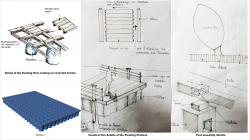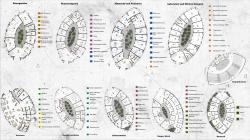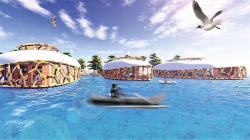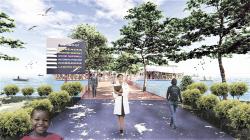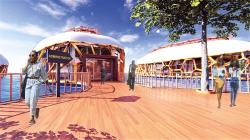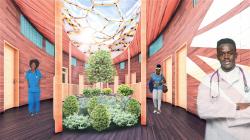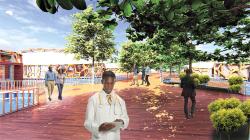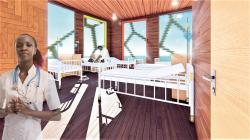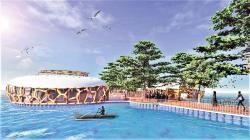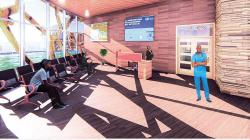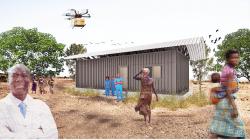The project is located in Senegal, more specifically in the town of Sedhiou. This city is qualified as the green lung of Senegal because of its green spaces and is crossed by the Casamance River which allows exchanges between different peoples. As far as the health system is concerned, there is only one hospital for the whole town, which limits access to health care, particularly for people living in remote areas. However, to treat themselves, the population also has recourse to traditional health care, the use of which is only increasing. It is our intention to propose a hospital centre that will provide a solution to the lack of sanitary facilities in the area.
The project is inspired by a medicinal plant called securinega virosa, one of the most important drugs in the Senegalese pharmacopoeia. The shape of the project makes a spatial correlation with this plant by using the leaves as our different buildings interconnected by a stem representing the course and the flowers representing our green spaces and relaxation areas. Water is life and has a natural theurapetic effect on patients.
To allow access to health care in remote areas, medical booths have been deployed there and are interconnected to the hospital centre via the internet. In addition, drones are used to supply the medical booths in case of emergency.
Due to the forecasting system that foresees a slight overflow of the roofing, rainwater from the roofs and rainwater on the platforms will flow directly into the water body.
The waste water will be conveyed to the mini degreasing stations planned for its treatment. It will be evacuated through PVC pipes. The water is filtered by an aggregate of pozzolana or pumice stone. The filtered, non-polluting, grease-free water obtained is then conveyed through a pipe to be sent into the water body. The use of dry toilets in the project avoids the management of black water, which is a major source of pollution.
A drilling system communicating with a water tower ensures the supply of drinking water to the hospital. The water will be distributed from the water tower to the various points through the appropriate pipes. The water tower is dimensioned so as to be able to contain drinking water reserves over several days in the event of a breakdown of the system booster, in order to have a margin for repair.
The project aims to achieve energy sufficiency by making use of the excess sunlight by installing a photovoltaic farm that has been judiciously sized for the occasion, but the hospital will also be supplied with electricity by the national electricity company.
2020
0000
As far as the materials are concerned, the walls, false ceilings, as well as the interior and exterior circulation are made of wood. The structure is made of bamboo with a 15cm section. The foundation is floating and made of PVC drums.
The hull is made of ETFE which is a very light material, facilitating the passage of light. The different atriums are covered with a raised satin Plexiglas roof allowing the passage of air.
In the event of a health pandemic, the amphitheatre's tiers will be modulated into a patient platform.
- MEKEMTA Jodel Bismarc
- TAKAM KENMOGNE Sidoine Constant
- ZOUNGRANA Fatim Liliane
Supervisor: Mr. El Hadji Ousmane DIANE
Favorited 8 times
