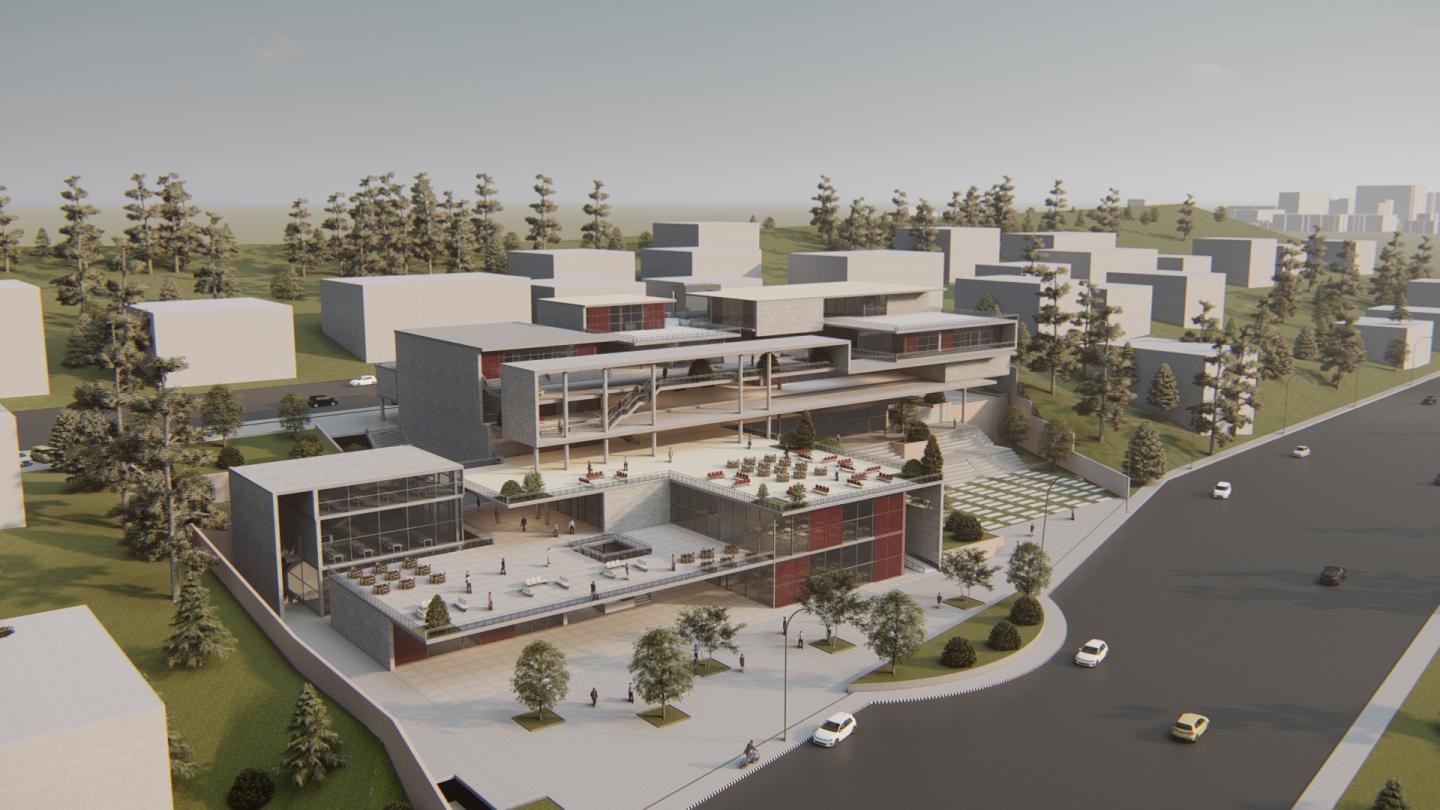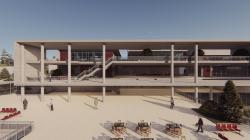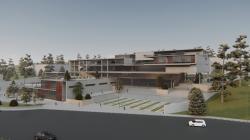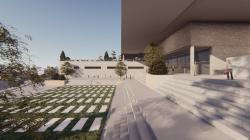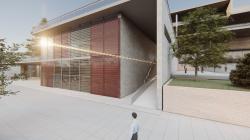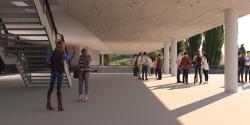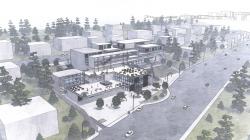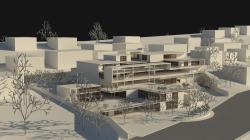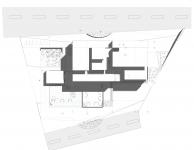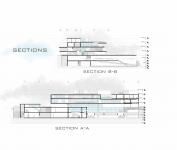The Architecture Faculty project is consumer-oriented based meaning that the design stresses the critical and the most important facilities needed by architecture students, those issues were been collected by a research conducted by the designer in order to spot the lights on what is needed and expected by the students themselves. The most highest weighted factor was the best view in order for them to be inspired for thier projects. Hence in order to achieve this goal, the designer statement is "The design has to be view driven, this will enhance the view".
Choosing Al Webdieh, Amman was essential as it presents the mix of Amman heritage and modern atmosphere, culture and history. The schematic form of the design represents the lifestyle and experience of Al Webdieh. The site was choosen based on systematic approach by having high slope level in order to maximize the visual aspect of the view. In addition, the soul of this location is inherent by the diversity of the buildings level which draws a perfect topview of platforms that helps to achieve a higher interaction between masses.
Based on the urban fabric, the designer aligned the architecture faculty with the surrounding buildings. The design contains seven floors including parking, workshops, theater, classrooms, computer labs, permanent exhibitions and another one as temporary, lobbies, common areas, offices and more.
[11:40 PM, 11/30/2020] Mohammed 2: The Architecture Faculty project is consumer-oriented based meaning that the design stresses the critical and the most important facilities needed by architecture students, those issues were been collected by a research conducted by the designer in order to spot the lights on what is needed and expected by the students themselves. The most highest weighted factor was the best view in order for them to be inspired for their projects. Hence in order to achieve this goal, the designer statement is "The design has to be view driven, this will enhance the view".
Choosing Al Webdieh, Amman was essential as it presents the mix of Amman heritage and modern atmosphere, culture and history. The schematic form of the design represents the lifestyle and experience of Al Webdieh. The site was choosen based on systematic approach by having high slope level in order to maximize the visual aspect of the view. In addition, the soul of this location is inherent by the diversity of the buildings level which draws a perfect topview of platforms that helps to achieve a higher interaction between masses.
Based on the urban fabric, the designer aligned the architecture faculty with the surrounding buildings. The design contains seven floors including parking, workshops, theaters, classrooms, computer labs, permanent exhibitions and another one as temporary, lobbies, common areas, offices and more..
2020
0000
The southern horizontal element is a beautification layer added to the design. Also it represents the vertical circulation.
Perforated sheet was added to the curtain wall southern facade to reduce sun light.
INDIVIDUAL
( Tamara Ammar Hijjawi )
